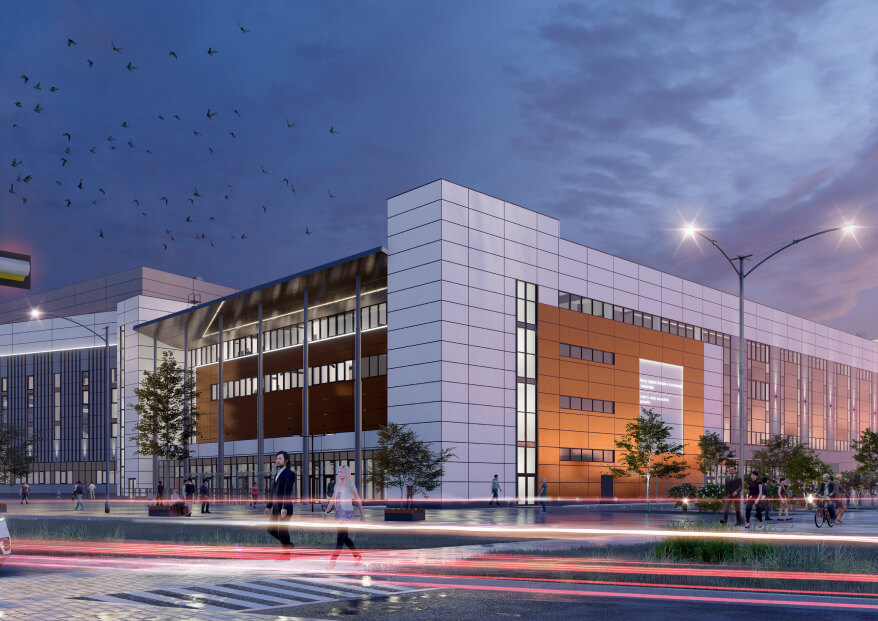The Center of artistic and aesthetic gymnastics, Yekaterinburg | Stroytekproekt LLC
General characteristics of the object
The Center of Art and Aesthetic Gymnastics (hereinafter referred to as TSKIEG) is located in the city of Yekaterinburg, in the Chkalovsky district, within the boundaries of the streets: Neskuchnaya — Radiant, in the promising residential area of Solnechny. The facility is part of an educational cluster being formed in the district. The surrounding buildings of the gymnastics center will include educational and educational facilities: a choreographic college, a Governor's Lyceum (completed), a swimming pool and a kindergarten.
The CKiEG is designed for conducting training sessions and competitions, including international ones. According to the current regulations, the facility, intended for holding competitions at the national and international levels, belongs to category "A" according to the classification of sports facilities.
The calculated indicators are:
- One-time throughput in competition mode (ENP) — 240 people
- The number of spectator seats in the stands is 2,000, including:
- temporary stands — 500 seats
- seats for athletes — 100 seats
- VIP seats - 40 seats
- places for MGN (cat M4) — 15 seats
- The number of judges and organizers is 36 people.
- The number of media representatives is 20 people.
- Number of staff — 73 people
- Coaching staff — 24 people
Spatial planning solution
The building is divided into two functional blocks: the first is a block of spectator rooms with a hall for holding competitions of various ranks, the second is a block of rooms for conducting the training process in artistic and aesthetic gymnastics. The vertical volume of the CCiEG is divided into 4 levels: level 1 — entrance areas and a competition arena, level 2 — a training hall, level 3 — media boxes, and level 4 — VIP areas. There is a basement floor under part of the building: it includes a buffet area, wardrobes, utility rooms and engineering rooms.
Scenarios for using the model
The creation of an information model of this facility was dictated by the internal standards of Stroytekproekt (EIR), which made it possible to automate the construction processes.
The BIM department, together with the customer's requirements for the timing of implementation, has defined a BIM project implementation plan for each section (BEP).
A library of families and plug-ins have been developed for correct and automated operation in the model. The library elements are arranged into libraries according to the design stage (EP, P, R). The elaboration of the families also correlates with the requests for documentation at each design stage. Identical families from concept stage to stage Taxiways are being replaced with more detailed ones. The work with a large corporate library of families is provided by the "STP" plugin (Stroytekproekt).
The family libraries and elements are created according to the standards laid down in the LOD requirements. The level of elaboration of both the general BIM model and all families was determined by the design stage. For the convenience of communication with the customer and contractors, ODS (Pilot-ICE) was used.
Developed sections
AR: spatial planning and facade solutions
KR: KJ, KM
TH: sports facilities, vertical transport, waste disposal, MGN
S: ventilation, air conditioning and heating systems
VK: water supply and sanitation systems, arrangement of plumbing fixtures and equipment, drainage, stormwater drainage
TC: heating networks
EO: power supply networks, electrical equipment, lightning protection and grounding, electric lighting, outdoor lighting and architectural lighting
SS: cable-carrying structures (inlets, trays, etc.)
Drawings and specifications
Drawings, statements, specifications and volumes of finishing materials are obtained from the model. The design was carried out using plug-ins of our own design. Each file of the developed sections has passed collision control.


