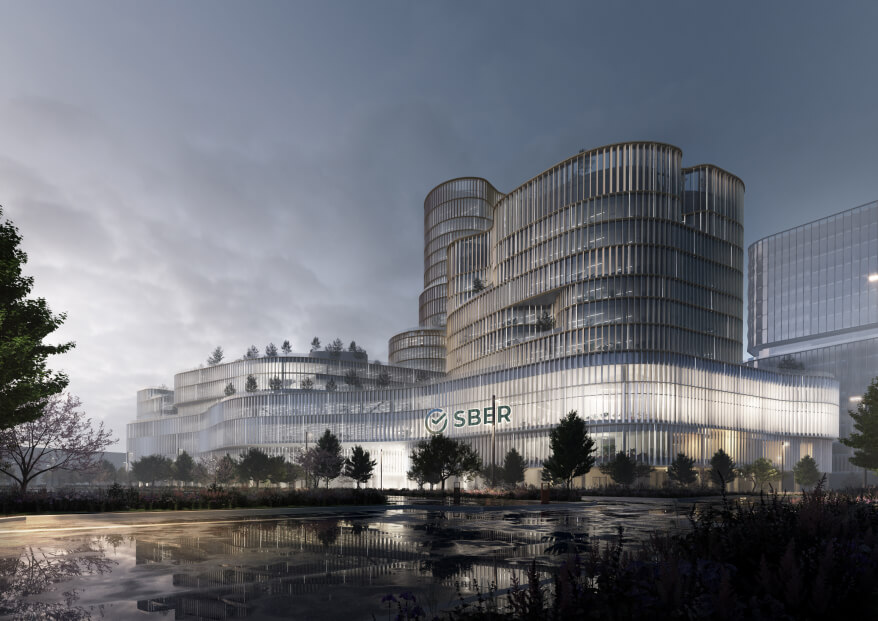Office and business building, Moscow | MARKS GROUP
The office and business building is a multi-storey (21 floors in the highest part) facility, which includes: an office building, a fitness center, a congress center, retail premises, restaurants and catering establishments, a built-in underground parking at 1400 m/m, a helipad. Architectural solutions for the exterior of the building were made taking into account its visual perception in the context of the general concept of building blocks as a whole.
APPLICATION OF INFORMATION MODELING TECHNOLOGY
Information modeling technology (BIM) was used in the development of documentation at all stages of design.
- AR, AI, KR, KM, VIS — Autodesk Revit, Rhino+Grasshopper • GP, HC — Autodesk Civil 3d;
- PIC — Synchro 4D Pro;
- Verification and coordination of models — Autodesk Navisworks, BIMCollab Zoom.
The modeling and coordination process was conducted according to the Customer's Information Requirements (EIR). A project implementation plan (BEP) was formed and agreed with the Customer to coordinate the technology for modeling unique elements and recording deviations from requirements.
The documentation for the sections was produced from information models. The classifier of building elements was used to automatically extract the work volume list from the information models. Each element of the model has been assigned a code corresponding to the job.
The project was developed jointly with foreign architects, so it was important to build a collaborative process so that all project participants had access to information models. All project participants have always seen only up-to-date information through the use of a shared data environment (SOD). With the help of BIM360, the following processes took place: the transfer of models from the contractor, the approval of models by the customer, as well as the exchange of information and comments between all project participants.
To assess the dynamics of building an information model and to transfer it to the customer, a consolidated Navisworks model of the entire complex was prepared on a regular basis. The models were checked on a weekly basis in two stages: automatic and manual.
During the design, our own developments were implemented, such as: Synchro 4D Pro, Model Exporter, Hole Manager, Trim Construction, Rhino + Grasshopper, Revit + Dynamo. All this has made it possible to reduce the number of routine repetitive operations and save time for designers.
LEVELS OF DETAIL OF BIM MODELS
The architectural models of the complex were executed in high detail and had the detailed information necessary to create high-quality documentation. The features of the structural models include detailed elaboration of steel structures to support the facade, as well as modeling of large-span trusses in the hall area. The models of engineering networks were modeled taking into account the terminal devices. All the networks were separated and had no spatial collisions. The landscaping of the territory was modeled within the framework of the GP model.


