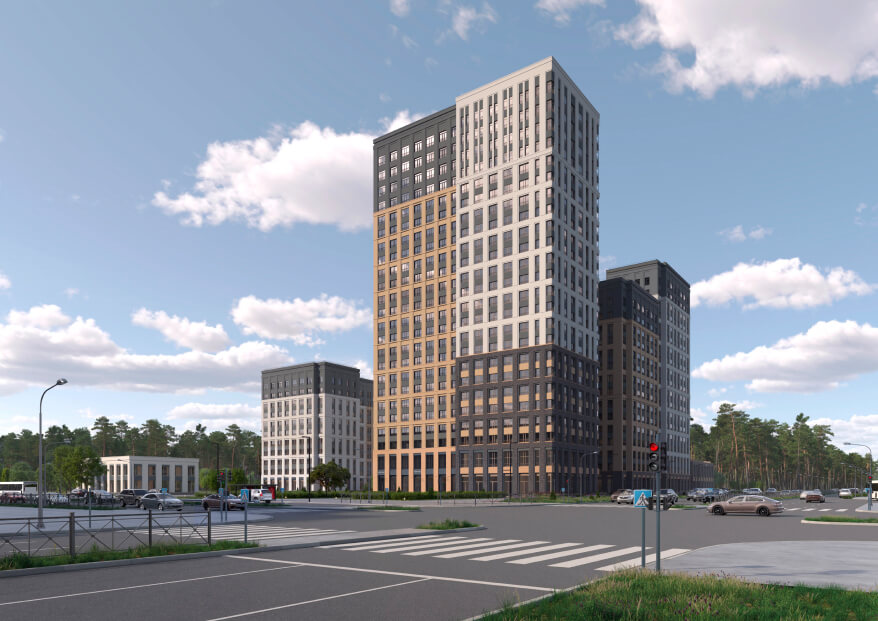A complex of residential buildings in the Akademicheskiy district of Yekaterinburg. Block 4.5 | KORTROS Group of Companies
The project provides for eight apartment buildings with built-in non-residential premises. The construction is divided into three stages:
- two-section apartment building (sections 7 and 8) with built-in non-residential premises and an attached underground parking;
- five-section apartment building (1...5 sections) with built-in non-residential premises and an attached underground parking. There is an attached office space between sections 3 and 4;
- a single-section apartment building (section 6) with built-in non-residential premises and an attached underground parking lot.
In block 4.5, the courtyard will be made in eco-style: recreation areas, playgrounds and sports grounds will be organized here. The developer also planned the construction of a kindergarten and a school. An underground parking lot is provided for car owners, which can be reached by elevator. Storerooms will be located nearby.
The consolidated information model of block 4.5 includes sections AR, QL, OV, VK, EOM, APT. The main advantages and scenarios of using BIM for an object:
- The block 4.5 model served as the basis for the automated formation of a set of working documentation, including plans, sections, facades, nodes and details. This significantly reduced the time required to develop and release documentation, as well as minimize the risk of errors.;
- Also, using the BIM model, the process of creating realistic three-dimensional visualizations of the object was simplified, which made it possible to visually present the project for the start of sales on the website of the developer JSC Specialized Developer RSG-Akademicheskoe;
- The information contained in the model has significantly reduced the time required to generate a statement of the amount of work and materials required for the subsequent cost assessment of the construction of block 4.5;
- The BIM model was used to perform an automated collision check according to the collision matrix described in the EIR. Identification and elimination of collisions at the early stages of design allowed to avoid expensive alterations at the construction stage.


