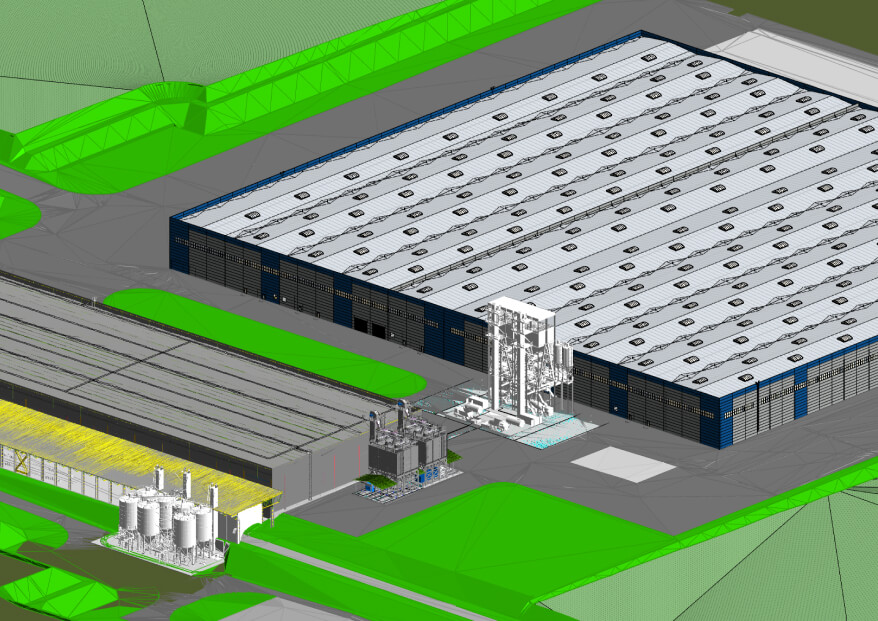Industrial and Technological Park "Synergy". Building No. 27 Ilyushin | Alabuga Development
Industrial and Technological Park "Synergy". Building No. 27 Ilyushin is a factory for the production of house kits with finishing. It includes a warehouse for inert materials, a railway line for the transportation of goods, a room for the production of concrete, reinforcement and molding shops, as well as an area for interior decoration.
Alabuga Development was engaged in the development of design solutions and made improvements to the existing BIM model. The company has developed sections of power supply and electric lighting of the warehouse of inert materials, outdoor lighting, outdoor water supply and sanitation networks. The tracing of gas supply, heating and ventilation is shown. Technological buildings, actual foundations, and the architecture of an inert materials warehouse were added to the BIM model.
Alabuga Development specialists linked the completed design solutions and began developing specials. parts of the project, which include fire safety, environmental protection, etc. Railway tracks and a gantry crane were added, as well as design documentation, engineering networks and architecture were updated.
The production and warehouse building is a single-storey metal-frame rectangular building, divided into 2 modules: 21.2 thousand square meters and 33.2 thousand square meters. The height of the building's production facilities to the bottom of the supporting structures of the trusses is 14.5 m.
The warehouse of inert materials with an elevated path consists of three containers for storing sand and crushed stone. The height of the building to the bottom of the supporting structures of the trusses is 22 m.


