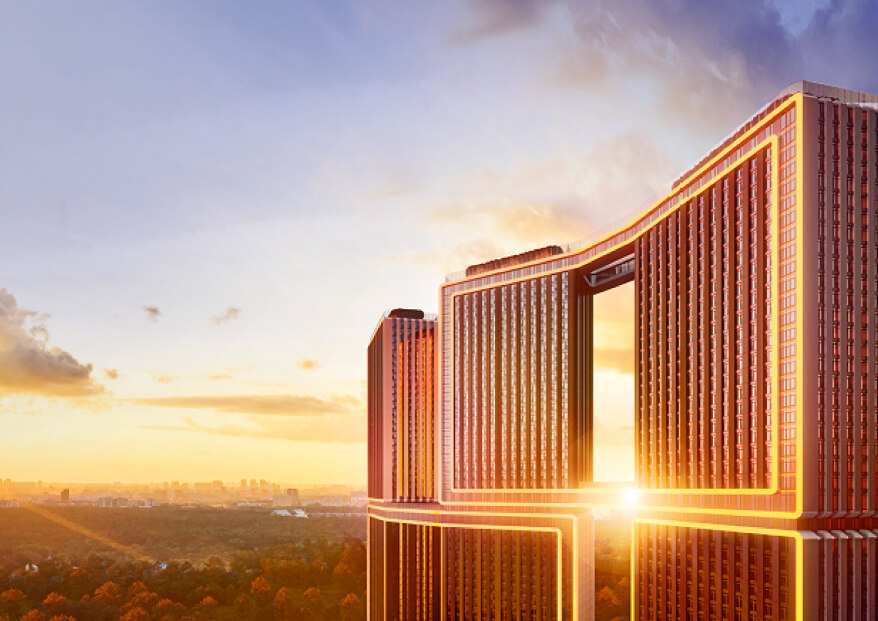Event-4 residential complex | GORPROEKT
RUSSIA'S FIRST HOUSE WITH SKY BRIDGES
The new quarter "Event-4" is a vertical "city of the future" with multi—level public spaces: bridges at the level of 26-28 floors and a park at a height of 172 m in the west of Moscow.
The creator of the project is the chief architect of the city project, Philip Nikandrov, co—author of the Evolution tower in Moscow City and the Lakhta Center in St. Petersburg.
The building complex consists of high-rise buildings up to 179.8 m high, set at an angle to each other, connected by pedestrian crosswalks on two levels, and a retail building of 2 floors with a single underground stylobate of variable depth:
- 2 underground floors in the technical area of the metro;
- 4 underground floors in the stylobate part of the complex;
- 5 underground floors in the high-rise parts of the complex.
The proposed concept suggests the idea of creating a "Vertical City" from a cluster of towers compositionally intertwined with pedestrian skywalks on several levels. Visually, the three towers are divided in the middle part into approximately equal—height halves, which in adjacent towers are paired together by two large "frames" on two levels - from below and from above.
The foundation of the high—rise buildings is a monolithic reinforced concrete box. The foundation of the stylobate part is a slab. The frame of the building is made of monolithic reinforced concrete. The stability and spatial rigidity of the building is ensured by the joint work of monolithic reinforced concrete cores, walls, columns, pylons with monolithic disks of floors and coatings.
Aboveground passages made of steel structures with an operational roof are provided between the high-rise buildings for walking along the upper belt and supported by reinforced outriggers in the area of the interstory floors. The pedestrian crossing structures are provided from two diagonal steel trusses connected by means of connections into a spatial structure.


