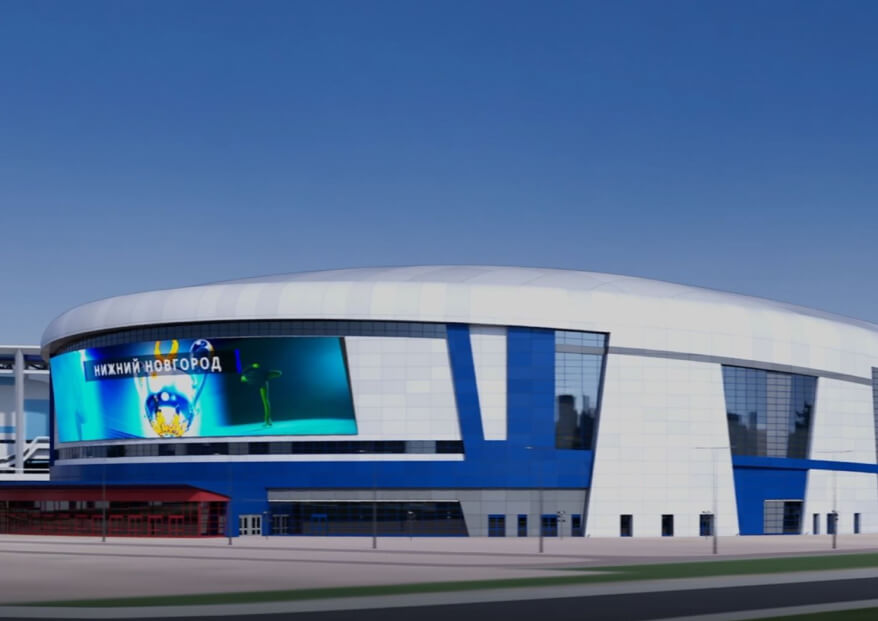Universal sports complex with artificial ice in Nizhny Novgorod | V.A. Kucherenko Central Research Institute + LLC PSF STALKON
The author's team of structural solutions for steel structures: Vedyakov I.I., Konin D.V., Artamonov V.A., Egorova A.A., Krylov A.S., Olurombi A.R., Nakhvalnov P.V., Malkin A.V., Rtishcheva I.V., Konina S.M., Rozhkova L.S., Pushilin A.N., Tuvaev N.A.., Makarova A.K., Tomaily I.I., Ogarev D.D., Gavrilov D.N., Zhdanova A.A., Voropaeva M.I., Morozova D.V., Morozova K.V., Goralnik V.R., Nikiforov S.M.
The place of construction is Nizhny Novgorod, Kanavinsky district, in the block of ul. Betancourt, the river embankment. Volga, Samarqandskaya St., Sovnarkomovskaya St..
The facility is intended to be a sports facility with bleachers for visitors in enclosed spaces with year-round operation.
The sports complex includes: a 60x30m (60x28m) main ice arena for competitions, with a capacity of 12,000 seats; a 60x30m (60x28m) training ice arena for the training process, with a grandstand for 250 seats; a curling hall measuring 54x34m on 4 tracks with a grandstand for 250 seats; a 36×18m universal sports hall; an acrobatics hall measuring 36×18 m.
The maximum height of the structure to the top of the roof is 38m, the minimum height is 13.2m. The coating has the shape of a toroid. The stability of the arches is ensured by the operation of a system of horizontal connections along the upper and lower belts of the farms. The support nodes of the columns are rigid, the joints of the beams in the plane of the frames are rigid, from the plane they are hinged
The structural system of the building consists of foundations, vertical supporting elements (columns) resting on them, main and secondary floor beams, floor slabs acting as horizontal stiffeners, stairway and elevator units, trusses and covering runs, and a system of horizontal and vertical connections.
The foundation of the ice arena is piled. The piles for the main arena are driven with a cross section of 400×400 mm and a length of 10.5 m. The piles are made of concrete of class B30W8F100. The project provides for a pile grillage (slab) made of concrete B35 with a thickness of 800 and 1200 mm, laid on a concrete preparation with a thickness of 120 mm.
The columns are metal welded composite cross—section, C355. Floor beams are wide—band I-beams of welded and rolled cross-section, C355.
The supporting structure covering a large part of the ice arena is a system of arches 3 m high (along the axes of the belts) with spans from 68 m to 99 m, arranged in 4.4 m increments. The arch belts are made of welded I-beams, C355.
At the design stage, several variants of steel arches with different coating weights, cross-sections of structural elements and the configuration of the arch geometry were considered. When choosing the most optimal coating option for the Ice Arena, factors such as the weight of the coating, cost, appearance and load requirements for the arch were taken into account.
As a result, the optimal option was chosen, which does not violate the architectural and structural solutions of the Ice Arena coating, having a total weight of 3274 tons and the weight of one arch - 99 tons. According to technical and economic indicators, this solution has high efficiency and reliability in operation.
A system of arches with a height of 3 m with belts of welded I-beams, C355, has been implemented. The braces of the arches are made of steel bent closed profiles of square cross section according to GOST 329311-2015, C355. Horizontal and vertical connections of arches are made of square pipes made of steel bent closed profiles of square cross section according to GOST 329311-2015.
Thus, with optimal coating design, 1,186 tons of metal were saved compared to the previous project.


