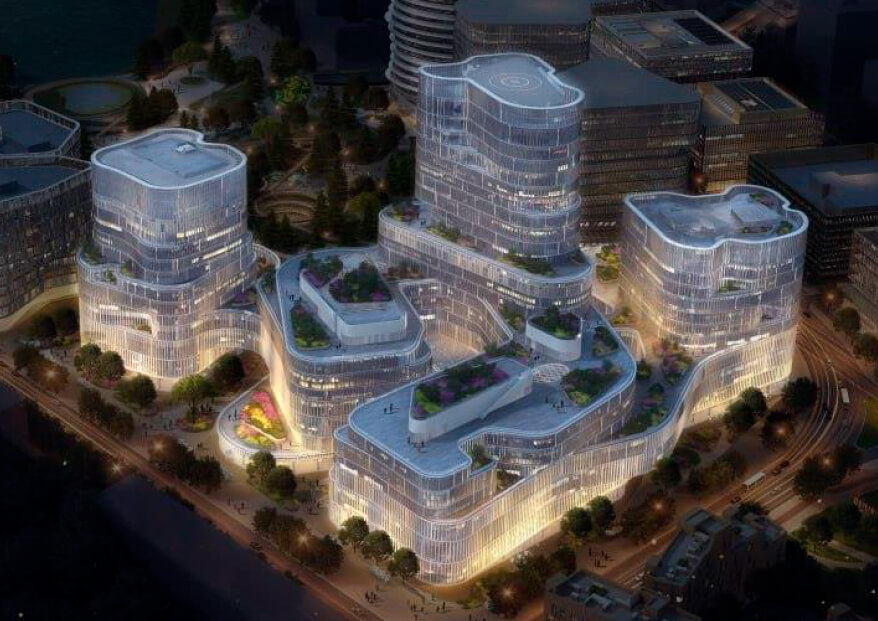Office and Business building, Moscow | MARKS GROUP
"Integration of steel into the reinforced concrete frame of a building using the example of Office Block A27 of Sberbank
Sberbank City is a new multifunctional residential and business district in Moscow. Moscow. Modern business buildings are located in the central part of the district, united by a green square, a single underground space and underground pedestrian crossings with the planned Rublevo-Arkhangelskoye metro station.
The Kvartal A27 building— the headquarters of the Sber ecosystem, is the semantic and architectural dominant of the entire Sberbank.
The office and business building has a total area of 290,000 sq.m. m: there are 21 above-ground and 4 underground floors. The projected building consists of several buildings of different heights with a congress center, offices, retail and fitness areas, located on a common underground stylobate part.
The building is unique in terms of its height — more than 100m and the depth of the underground part - more than 15m. The height of the tallest building is 113m, the depth of the underground part is up to 18.5m.
All buildings of the complex are connected by passages, forming a complex and dynamic volume with exquisite architecture. The floor levels have different geometries in the plan, creating protruding and overhanging volumes above the walking areas or forming internal terraces that are used for landscaping.
For the possibility of implementing unique architectural solutions, steel structures are partially used in areas that cannot be built in reinforced concrete. Thus, a steel frame was introduced into the reinforced concrete frame of the building where it is necessary to create the required shape and keep the interior space as open and adaptable as possible for various functions.
There are many sites in the complex that are solved with the introduction of a steel frame. These include walkways, large consoles, inclined columns, steel-concrete floors, internal walkways, and distribution beams.
The use of steel frames in reinforced concrete buildings expands the space for the architect's creativity, allows him to realize the author's wildest ideas, create forms of buildings that go beyond the usual boundaries, while forming a unique urban atmosphere and meeting the customer's requirements without significant damage to the cost of construction.


