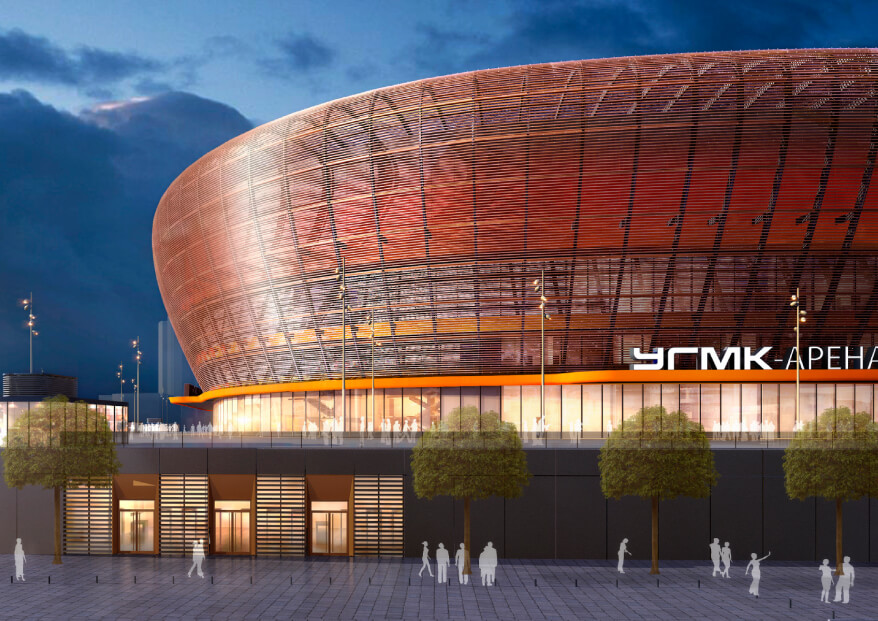UMMC Ice Arena | GORPROEKT
The multifunctional ice arena in Yekaterinburg will become the home for the Avtomobilist hockey club, and will also be used as a concert venue with unique acoustics.
The capacity of the arena is 12,000 spectators in the sports event mode and 15,000 spectators in the concert mode. The arena has a complex internal organization and will be able to host sports competitions, including European and World championships in at least 11 sports, as well as congress events and concerts.
The arena will accommodate two full—size venues, one where you can hold a concert and the other where you can train. The transformation of the arena from one sport to another or the arrangement of a concert venue will take from 6 to 18 hours.
The arena has 6 floors, including one underground floor. The maximum height is 42.75 m.
The sports complex will be surrounded by a stylobate, a stepped base that allows the audience to get inside. A basement is being built inside this building. There will be a small (training) ice arena, numerous technical rooms, as well as parking for fans' cars and buses that will take players.
CONSTRUCTIVE SOLUTIONS
The multifunctional ice arena includes two interconnected volumes: the main building of the Arena and the stylobate part.
The main building of the ice arena includes the stands, the main field, and the podium facilities. The stylobate part houses a parking lot, a training field, a cooling center, auxiliary facilities, etc.
The foundations of the reinforced concrete structures of the structure are designed in piles in the form of separate grillages under the columns, ribbon grillages under the walls and a plate ring grillage around the perimeter of the Arena, absorbing forces from the main loaded columns, walls of stairwells and elevator shafts.
The supporting frame of the Arena is formed by transverse reinforced concrete frames in a monolithic design (the frames are oriented along the radial axes of the building), combined from the plane by monolithic reinforced concrete beams, walls of stairwells, elevator shafts and stiffening diaphragms. Vertical loads are perceived by a system of columns and walls of rigidity. The spatial operation of the frame, the perception of horizontal, including wind impacts, is ensured by the joint operation of the ceiling discs and walls of rigidity.
The frame of the Arena is divided into 4 temperature blocks by expansion joints. Vertical load-bearing structures in the zone of temperature joints are solved by paired columns.
The structural scheme of the stylobate part is a framed monolithic reinforced concrete spatial frame of variable storeys (1-2 floors) with regular column spacing along tangential axes, with the exception of the section with the training rink. The frame is formed by columns in combination with diaphragms and a girderless ceiling with capitals at the locations of vertical elements.
The reinforced concrete structures of the stylobate coating are separated from the Arena structures by a temperature seam.
The metal structures of the dome-shaped covering of the Ice Arena consist of 12 trusses, 10 of which will be equipped with an intermediate temporary support. The span of the trusses is variable up to 99.8 m, the height is variable — from 5 meters in the support part to 11 meters in the ridge, and the weight is 194 tons.
The roof area of the Ice Arena will be about 11,500 square meters. The lifting of this large-scale system was carried out using a crawler crane.
GEOLOGICAL CONDITIONS
The area where the arena is located is very complex from a lithological point of view. Stratification of different soils with differences up to 80 degrees requires the organization of a large number of piles. A set of geotechnical studies was carried out in order to determine the value of the resistivity of bored piles along the side surface of the pile. The complex of geotechnical studies allowed optimizing pile foundations.
MONITORING OF STRUCTURES
Strong reinforced concrete and steel structures will be equipped with sensors, data from which will be transmitted to the control room. Thus, specialists will be able to constantly monitor the condition of all bearing elements of the building.


