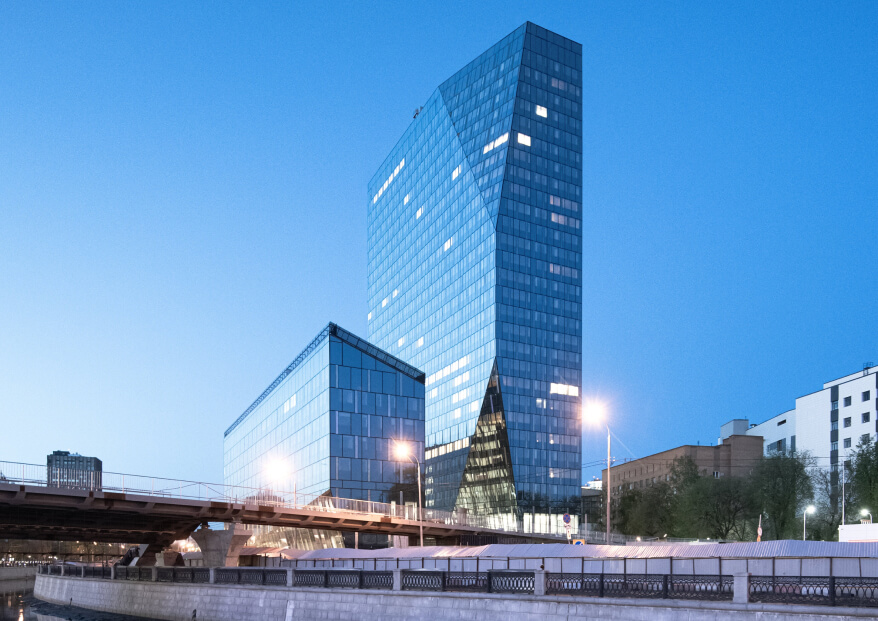Academic buildings and administrative buildings (Moscow) | TPO "Pride" LLC
The facility is located on the territory of the Basmanny district of the Central Administrative District of Moscow.
The territory considered by the project is bordered by: — from the north — the intersection of Hospital Embankment and St. A new road; — from the south — the territory of the hospital named after ak. N.N.Burdenko; — from the east — Novaya Doroga St.; — from the west — Hospital Embankment.
There are buildings and structures on the territory that are partially subject to demolition, and the relocation of engineering networks is envisaged. There is existing woody and shrubby vegetation on the territory, which is partially subject to deforestation. The terrain of the site is calm, the elevation difference in the area ranges from 0.1 to 1.5 meters. The maximum elevation of the existing terrain is 128.38, the minimum is 126.91. The vertical layout of the territory is made with the alignment of the existing markers of the adjacent territories. The drainage of rain and meltwater is provided into the projected storm sewer network using drainage channels and intake grids, with subsequent connection to the urban network. A passage is provided around the projected buildings to ensure the movement of fire and specialized equipment. The roadway is paved with asphalt concrete and tiles, and the sidewalks are paved with tiles. Driveway coverings are provided with the possibility of passage of fire and specialized equipment. A sidewalk is arranged around the perimeter of the building, combined with a blind area, with a tiled coating. Unhindered movement of low-mobility groups of the population is organized throughout the territory.
In order to temporarily accommodate students, postgraduates, course students and other categories studying at the Bauman Moscow State Technical University, it was planned to build a new complex of dormitories (academic buildings and administrative buildings). The complex provides accommodation for living rooms with bathrooms, administrative, storage and auxiliary rooms, as well as social facilities: kitchens, laundries, a copy center, a bike stand, a health center, a coworking space, and an informal social area. On the first and second floors there are lobbies, administrative, business and social premises. The upper floors are residential. The building houses residential blocks, each consisting of two living rooms for 2 people each. Each unit has a toilet, bath-shower-washbasin, vestibule-hallway. The overall composition of the building consists of two separate dormitory buildings with built-in public facilities.
Building 1 has an elongated shape along the Hospital Embankment, dictated by the position of the red lines and existing buildings. The facades are maximally glazed and have beveled planes in both the lower and upper parts of the building.
The shape of the projected building is an elongated composite of complex shape, consisting of two rectangular volumes with sloping facades intersecting at an obtuse angle. The maximum height of the building is 32.0 m (+159,300), taking into account the technical structures on the roof of 34.10 m (+161,400). The height of the fire-technical building (from the surface of the passage for fire trucks to the lower boundary of the opening opening in the outer wall) is variable, with a maximum of 26.6 m. The conditional "zero mark" of 0.000 in the building is the mark of the "clean" floor of the 1st floor, corresponding to the absolute mark of 127.30 m according to the scheme of the planning organization of the land plot (ROM). The overall dimensions of the building are 184.0 m x 29.5m.
Building 2 has a vertical shape. The facades are maximally glazed and have beveled planes in both the lower and upper parts of the building. The case faces the north side with a pointed cantilever volume.
The maximum height of the building is 99.29 m (+226.740), taking into account the technical structures on the roof 101.95 (+229.400). The height of the fire-technical building (from the surface of the passage for fire trucks to the lower boundary of the opening opening in the outer wall) is variable, with a maximum of 95.88 m. The conditional "zero mark" of 0.000 in the building is the mark of the "clean" floor of the 1st floor, corresponding to the absolute mark of 127.45 m according to the scheme of the planning organization of the land plot (ROM). The overall dimensions of the building are 86.5 m x 28.35m.


