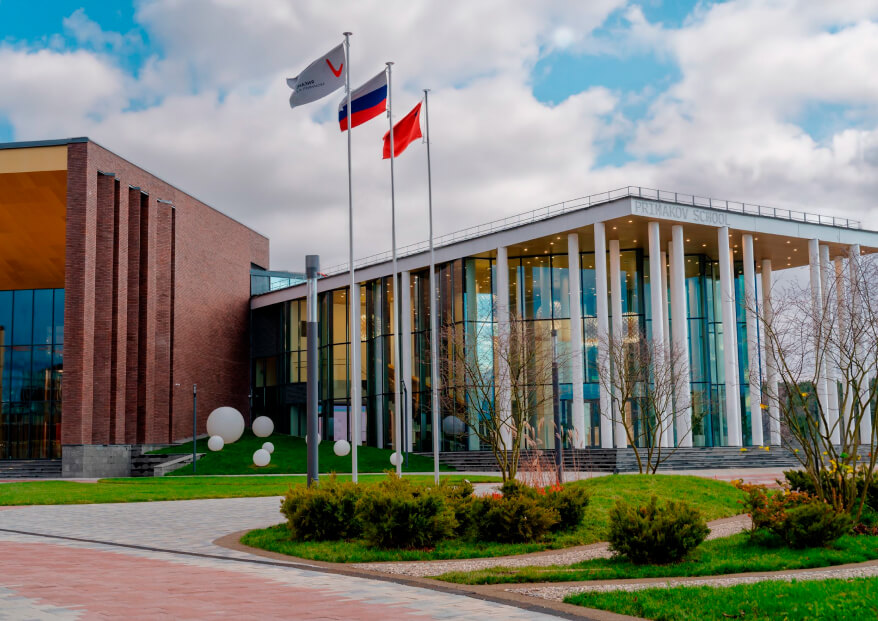E.M. Primakov Gymnasium | SILKO
About the project
The modern educational process is aimed at multiplying communications, which stimulates co-creation and makes the process of acquiring knowledge continuous. In this new horizontal-network educational model, the recreation area, which previously played an auxiliary role, becomes of paramount importance and becomes a key, almost the main space of the educational institution.
In the project of the second stage of the Gymnasium named after E. M. Primakov's Recreation Area is the space of a covered atrium that unites separate blocks in which different disciplines are taught. Taking into account the bypass galleries, the atrium can accommodate about a thousand people at a time.
The atrium floor is treated as an artificial relief. The elements of this relief are terraced: a slope (amphitheater staircase), a hill, and a depression. There is a library on the steep hillside, its steps serve as bookshelves. You can sit down with a book on the ledges of a gentle slope, in the "hollow", and on the amphitheater stairs.
Academic Building (CC)
The projected management system of the multifunctional educational complex is designed for teaching children/teenagers from 9th to 11th grade. The educational program is designed for year-round admission of students. The projected building is designed for a one-time stay of 500 students.
The building has a complex shape in the plan, it is determined by the shape of the design area and the need to orient the classrooms to the cardinal directions. The total volume of the management system is formed by separate architectural spatial planning blocks located at angles of 45 and 90 degrees relative to each other. The total approximate dimensions of the building are 160×165m.
The basis of the architectural concept of the Management Company is the idea of separating various functional blocks and combining them around a central multifunctional atrium space. In the building The main spatial planning blocks are distinguished: "Science", "Art", "Sport", as well as the "Entrance Lobby" block, the "Stage" block and the Dining Room block.
The structure consists of cross flat trusses of asymmetric geometry with a maximum span of 51 meters, supported by reinforced concrete facade walls of educational blocks. The stability of the structure is ensured by the complex geometric (undulating) shape and rigidity of the coupling nodes.
Project Feature
The main distinguishing feature of the Academic building is the technical solution for covering the Atrium. The atrium is covered with a steel spatial structure.
16 elements come to each intermediate node;
51 meters is the maximum span of the spatial structure.;
2.4 meters is the height of the spatial structure;
5 different temperature blocks are the basis for the construction;
534 shipping stamps.
The uniqueness of the design is ensured by the following facts:
- The low design height of the structure, for such a large span, the height of the trusses in the vertical plane is constant and clean is 2380mm, in the axes — 2060mm.
- Complex surface curvature. Changing from convex to concave and back again
- The lower surface of the structure completely repeats the upper one
- All belt junctions are rigid. This decision is uncharacteristic for spatial structures and was made for reasons of the low overall height of the structure and the specifics of the architectural solution.
- Hinged support on monolithic walls
- Alternating efforts. The usual spatial design does not involve changing the force signs in the span and on the support. In our case, this is not the case. Due to the complex shape in the plan, the different directions of the main farms and the height differences, the signs change - in the center according to the classical scheme (the upper belts of the main and secondary farms are compressed, and the lower ones are stretched) and vice versa at the edges.


