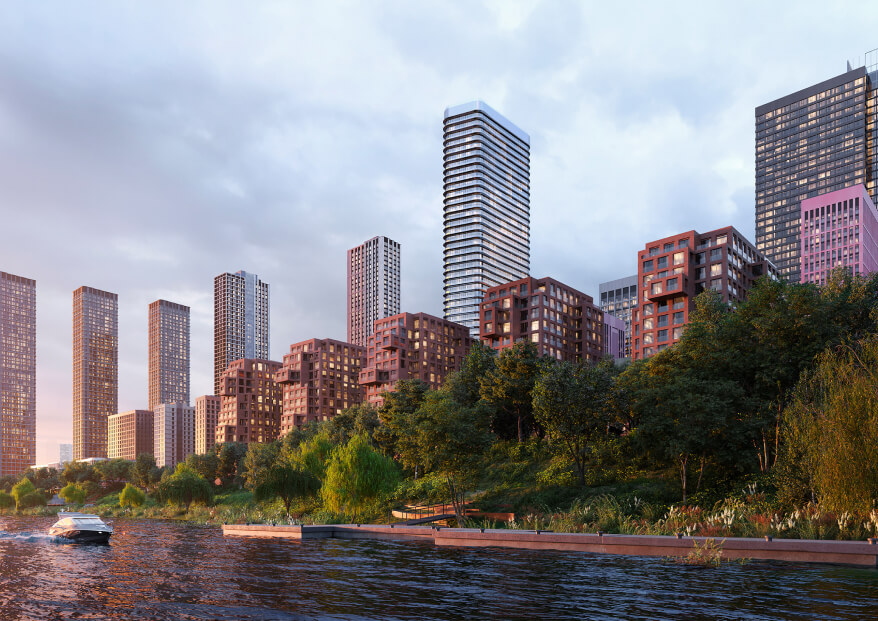City Bay residential complex, 2nd stage of construction | InPAD Design Bureau
The second stage of the City Bay residential complex is a complex engineering and technical complex, which consists of three buildings of variable number of storeys (up to 54 floors), united by a stylobate part, as well as a single underground part - two underground floors.
The roof of the stylobate part, as well as the roof of the underground parking lot, is a landscaped courtyard. Entrance lobbies and rooms for various social and public purposes are located on the ground floors of the buildings. Residential apartments are located on 2-54. The height of each building is 180 meters.
The most modern engineering solutions and materials are used at this facility. For all energy-consuming systems (water supply, heat supply, electricity), an automatic energy metering system is provided with data transmission to the management company and residents. It is also planned to equip all ventilation systems with frequency controllers with the ability to control and monitor the condition from a common control room, which allows for the most efficient use of equipment, minimize energy consumption and timely maintenance of systems. When developing ventilation systems, measures to minimize the draught effect were taken into account. The facility is powered by built-in transformer substations located in an underground parking lot. The power supply is made using busbars, which indicates the reliability and high level of equipment of the facility.


