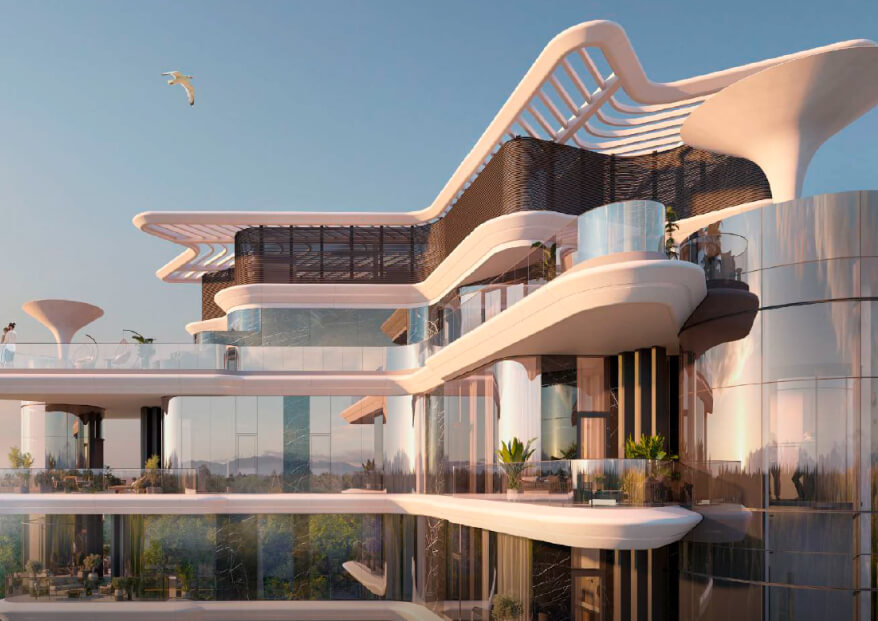Residential complex "Ostrov-10" | GORPROEKT
A new premium residential complex in the style of futuristic minimalism will appear in the Khoroshevo-Mnevniki district.
The style of the club housing project symbolizes the ideology of the "house of the future". The complex will be designed in a minimalist style with references to yacht architecture, which is dictated by the location of the future project — in the floodplain of the Moskva River. The facades of the hulls will resemble super yachts and ocean liners due to the snow-white finish and dark glazed glass.
The elite complex consists of two buildings with a height of up to 6-7 floors with a total area of about 12,000 m2. There are only 2-3 apartments on each floor, and each has its own private entrance from a panoramic elevator through a private terrace. Such individual access in the building required the transfer of passenger elevators from the staircase and elevator node to the facades of the building as panoramic ones. That is, in fact, it was necessary to partially "turn" the traditional scheme of a residential building inside out, while the escape staircase and the cargo-passenger elevator (for access to guests, for loading, couriers, maintenance services, etc.) remain in the traditional core of the building.
All apartments have panoramic Windows and access to a private terrace. The exploited roofs of the buildings are crowned with spectacular pergolas.
A mini-park will be built on the adjacent site, and a separate design project has been developed for the landscape. In addition to the "green" areas, it is planned to accommodate children's and sports grounds, a gym, as well as recreation areas.


