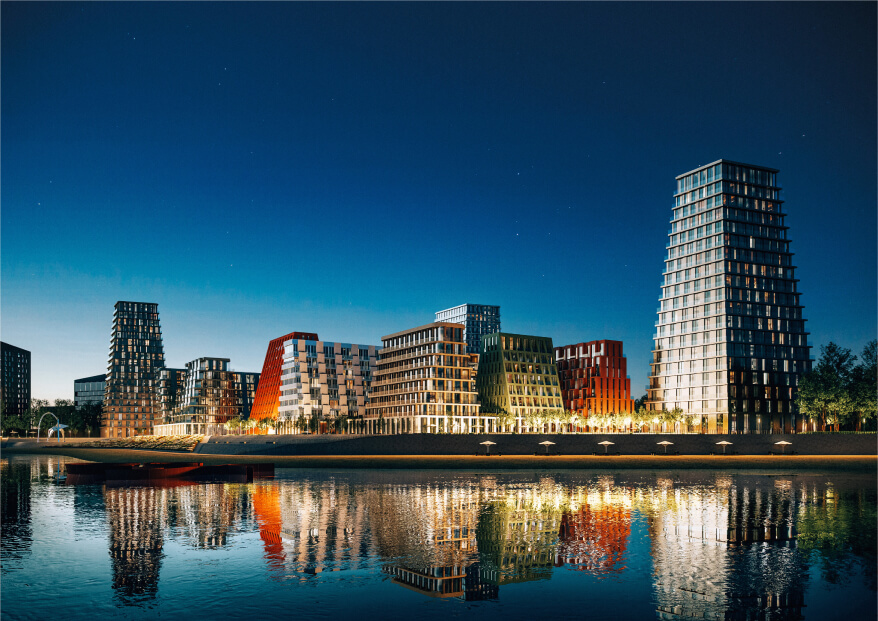Yanalif residential complex | SMU-88
Prior to the redevelopment, the territory in the area of the Kazan river port was a stagnant, depressed industrial zone. In the autumn of 2022, Kazan launched an ambitious renovation project of this 287—hectare territory, the New Portovaya, which included the Yanalif residential complex.
Yanalif is an unprecedented and ambitious premium residential complex on the banks of the Volga River with an exclusive collection of landmark apartments.
The complex consists of 20 houses with variable storeys, most of them 9-11 floors high, with high—rise dominants at key urban planning points. The area is 100,000 square meters, of which 20 percent — commercial and administrative areas, the rest is housing.
The bright and elegant architecture of the complex is the result of the work of the architectural bureau "Tsimaylo Lyashenko and Partners." The architects were inspired by the silhouette of the Syuyumbike tower and Tatar national patterns on embroidery of the 19th century. Minimalism and organic weaving into the fabric of Kazan architecture correspond to the canons of modern urbanism.
Advanced solutions are used in the decoration, including modular systems made of aluminum, tiles, bricks, fibreglass, glass, and natural stone.
When creating the project, three key elements were taken into account: the proximity of water and its impact on lifestyle, the national character and the beauty of the surrounding landscape. The task of the architects was to preserve the identity of the territory and turn it into a point of concentration of urban life, so that human flows flocked here.
Several pedestrian boulevards will pass through the territory of the residential complex — they will connect the existing urban development with the square in the center of the residential complex and the Volga embankment promenade. The trapezoidal shape of the residential complex allows the use of terracing, gives a complex, lively, memorable silhouette and reduces climatic stress.
Due to the variable number of floors, people get more natural lighting in the courtyards, and better view characteristics from the windows of houses on the second and third lines. At the disposal of future residents will be open-plan, high ceilings from 3.4 m and postcard views of the Volga River.


