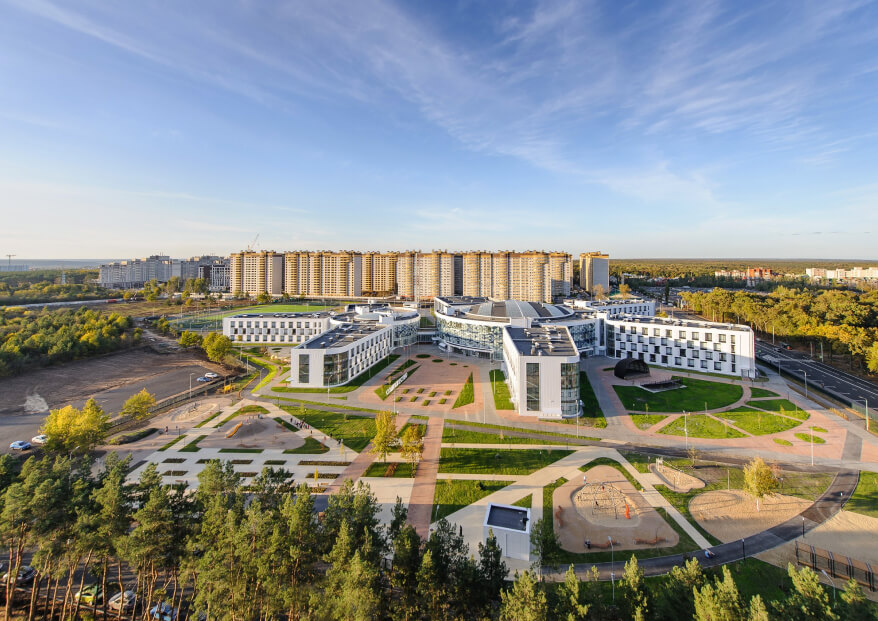Educational center "Sodruzhestvo" | JSC PI "Giprocommundortrans"
The country's largest school with 2,860 students opened in Voronezh on September 1, 2023. The construction of this unique facility made it possible to solve the shortage of places in the educational institutions of the district and relieve the burden on teachers of neighboring schools. In one shift, there is a learning process in 110 classes at once! The building's architecture is based on innovation in both education and design: the principle of a non—linear timetable and a departure from the corridor system. Zoning is provided by furniture and equipment, in compliance with fire safety requirements. The multi-level school restaurant allows you to feed almost 1000 (!) people in one break.
The space-themed school has already become an educational art object and a landmark in Voronezh. The concept is based on the Mir space station: with compartments, food halls, a space atrium, and cellular facades. In addition, the project has become international due to cooperation with a construction company from Belarus.
The non-standard capacity of the school, determined by the customer, dictated the rejection of the traditional approach to planning solutions. This school not only has no analogues in Russia, but there are also many design standards for such large facilities, so Special Technical Conditions for fire safety have been developed.
The building has two main parts: an elementary school (3 floors) with 1,040 students (40 classes); a middle and high school (4 floors) with 1,820 places (70 classes).
The Sodruzhestvo Educational Center has become an example of a new type of public space with a multi-faceted consideration of urban planning, functional, aesthetic and other factors. This is one of the rare large buildings that implements such principles of modern architecture as versatility, openness and scale of internal spaces, and simplicity of their solutions.
Innovative design and architectural solutions were used to create this facility.:
- The principle of a non-linear schedule and the departure from the corridor system. Floor planning solutions allow spaces to flow into one another. Zoning is provided by furniture and equipment, but in compliance with fire safety requirements regarding the width and length of escape routes.
- Multi-level functionality. Since almost 1,000 people had to be fed in one break at the high school, several dining halls were provided. But they were distributed not horizontally, but vertically (one above the other) — it turned out to be a multi-level school restaurant with comfortable seating for children at tables. Students can take the shortest route to the cafeteria on the floor where they finished their lessons. The food is delivered by elevator, and the food waste is removed by another elevator. At the concept stage, it was planned that children would be able to pre-order a la carte lunch through a special smartphone app. It is still under implementation.
- Transformability. The partitions separating the dining rooms from each other and neighboring rooms make it possible, if necessary, to connect the dining room to recreation, and create a new space for new tasks, for example, coworking.
The central core of the high school is a social and cultural space, designed as a 4—story atrium with large transformable recreations. An interesting solution is the placement of the students' outerwear wardrobe under the atrium stands, which made it possible to effectively use this space. It is sunk into several steps, which makes it almost invisible. And the long front line helps to avoid the pandemonium of children.


