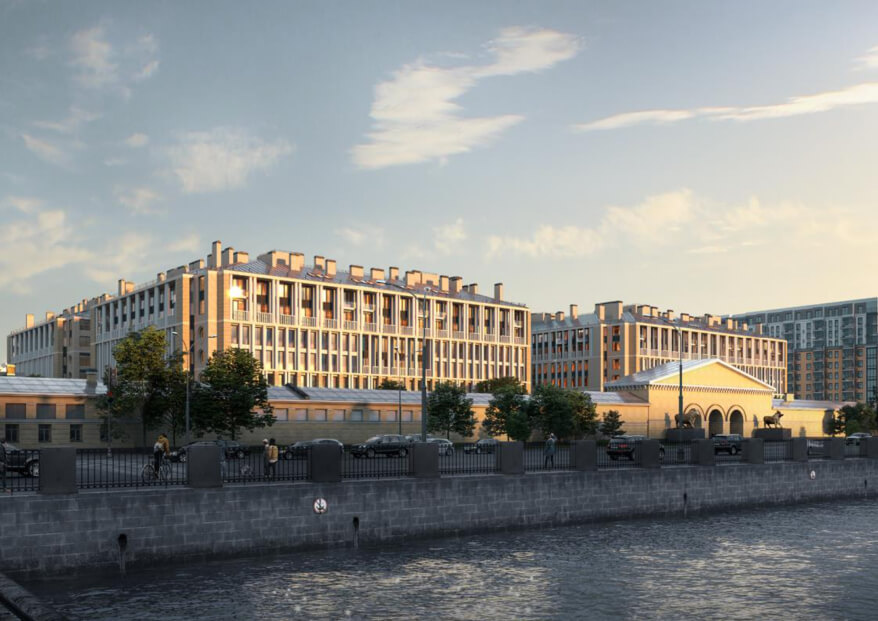Moskovsky 65 Residential Complex | Studio 44 Architectural Bureau
The construction of the Moskovsky 65 residential complex is one of the most interesting examples of the conversion of a former industrial area into residential and the integration of new architecture into a valuable historical fabric. The peculiarity of this project is that the site of the new construction is surrounded on three sides by the buildings of the "Cattle Yard" (1823-1826, architect I. I. Charlemagne 1st), which has the status of a cultural heritage site of federal significance. Retreating from the historical buildings to the distance set by the security zone (from 4 to 23 m), the new building nevertheless finds itself in the contour of the architectural monument, on its inner territory.
The neoclassical architect I. I. Charlemagne planned the "Cattle yard" in the image and likeness of the Roman military camp (castrum) with its crosshair of the main streets: cardo (north-south) and decumanus (west-east). The territory of the slaughterhouses was thoroughly built around the perimeter, and inside it was lined with parallel rows of spinning wheels for tethering 5,000 bulls. Between the spinning wheels, in the direction from east to west, a wide passage was left for buyers and merchants — the main planning axis of the complex. The second axis perpendicular to it ran between the northern and southern Cattle Pens.
Considering this ideal and, at the same time, extremely rational layout to be a kind of "virtual object of protection", the architects of Studio 44 decided to reproduce the orthogonal structure of the monument in the newly built residential complex. It consists of two buildings, each building is a square, open along the west-east axis. The dimensions of the building in plan are 115×65 m with an inner courtyard of 82×32 m. Two-story entrance arches connect courtyards with inner-city streets and driveways.
The architecture of the new buildings inherited the genetic code of its predecessors, both the Empire of the 1830s and the Empire of the 1930s and 50s. The facades are strictly symmetrical; the width of the windows and the intercolumnium increases from the lower floors to the upper ones. Natural stone of light tones is used in the facade cladding; the elements that sink into the interior are finished with brick — in this way, the "two-layer" facade effect, favored by Studio 44, is achieved.
The feeling of two layers (stylistic this time) is enhanced by round windows at the corners of buildings. These portholes are a kind of tribute to the constructivist architecture of the Dairy production buildings, which was built in the former "Cattle yard" in 1932-1934. designed by A.M. Sokolov, V. F. Tvelkmeyer and I. I. Fomin (in 1949-1952 it was rebuilt in the neoclassical style according to the design of V. A. Matveev).


