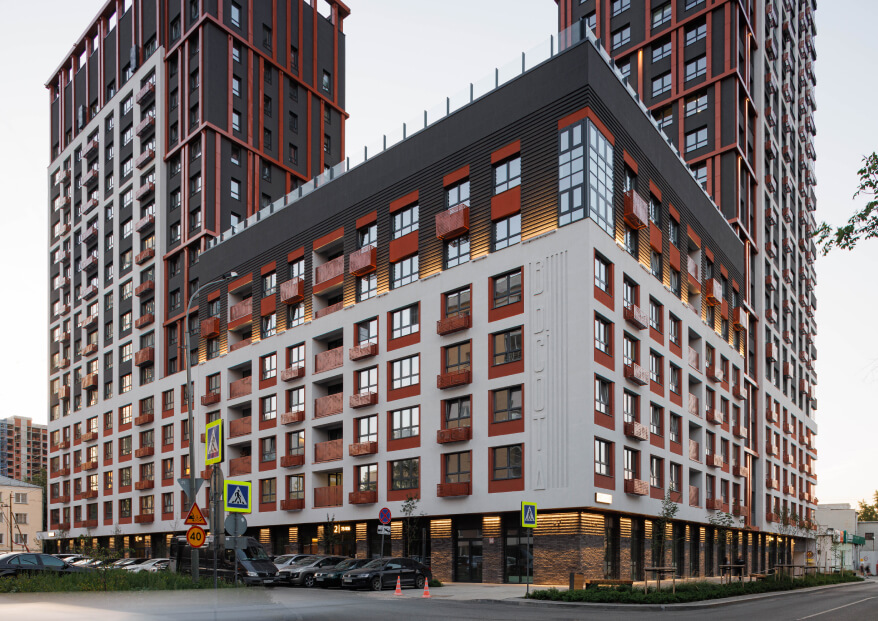Residential complex Height | JSC "Forum Group"
The residential complex "Height" is located in Yekaterinburg on the street. 12 Nagornaya Street. Location, historical context and conceptual solution predetermined the name and architectural image of the project. The architectural elements of the residential complex are designed to reflect the Ural identity. Therefore, in this location, it was decided to organically integrate a modern object of variable storeys into the existing building of the second half of the last century.
Due to the clear division of buildings into volumes of different scales (3 residential sections; number of floors: 16-7-31), the residential complex creates the image of a mountain range, sometimes covered with iron ores. The facades are made in a modern style, continuing the trends of new development in this area of the city. The color and architectural solutions of the facade of the "Height" are also inspired by the nature of the Urals: mountain peaks, rocks, copper. For the most part, the facades are decorated with white and gray plaster, decorative elements imitating iron ores, and metal panels "for copper".
Decorative elements, imitating a mountain slope, crown two high sections, closing with a copper "crown". The first floor is lined with dark gray artificial stone in the direct perception area, imitating the rocks of the Urals.
The structural character of the facades is emphasized not only by architectural elements, but also by the choice of materials. One of them is textured graphite plaster with horizontal rustication on the upper floors of the low—rise section. Concise and expressive.
The glazing of the windows and stained glass windows in the "Height" is made of high-quality architectural glass. The increased light transmission rate attracts the warmth and comfort of natural light into the space. And the filtering properties of glass create a protective barrier against ultraviolet rays.
The roof is a semantic and visual extension of the external territory. Operational roofs are one of the key recognizable details of the Forum developer's projects. A terrace is provided on the roof of the second section for residents of the complex.: It is a comfortable space for quiet relaxation with soft areas and tables.
The high-rise dominant is noticeable from Lenin Avenue at any time of the day. At night, the eye is attracted by the spectacular lighting. The concept of architectural lighting is based on the principle of identifying the main structural and architectural features of a residential complex. The soft light sliding along the surfaces creates a feeling of coziness and comfort.
The Vysota Courtyard is a real piece of the fabulous and majestic Urals: a cozy courtyard—park is a safe, friendly place where all residents, the older and younger generations, are interested. A court and workout, playgrounds and a skate park, an event square with gazebos and benches in the form of an amphitheater, multi-level landscaping, an eco—friendly play element "Leshy" that makes the yard recognizable, a canopy in the form of a tree trunk - in short, everyone will find something of their own.
Environmental friendliness and connection with nature are emphasized by natural materials, landscaping and landscape of the territory. The motifs inspired by the Ural Mountains can be traced in the methods of organizing geoplastics of space, which made it possible to achieve the effect of a complex hilly landscape with the help of small architectural forms and gaming equipment.
When creating the project, we tried to adhere to the idea "The product is born from the future resident, his interests, values, ideas about comfort. We create a lifestyle, we create lives for people."


