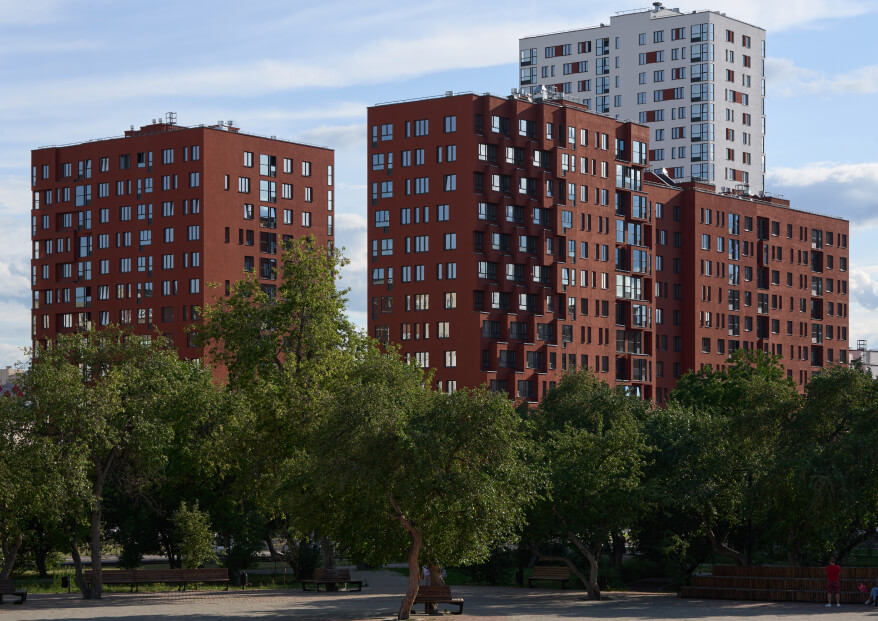Level Up | R1 Design Bureau
The architectural appearance of the quarter
The LevelUp residential complex consists of six sections, of which only one exceeds twenty floors in height, thanks to which the architects managed to avoid the "anthill" effect. There is no pronounced, sole dominant of the complex: each building is individual and has its own unique accents, depending on the point of view. For example, a group of sections stands out from the Defense Square, united by a common terracotta color and facade rhythm. This part of the complex is in harmony with the brick building located opposite, so when moving along Tveritina Street, you get the impression of the integrity of the architectural style of the quarter. When viewed from the city center, the emphasis changes, and the tallest building in the complex, a twenty—four-story high-rise, becomes noticeable.
Facade solutions
The color schemes of the residential complex were dictated by the environment: terracotta and milky white contrasting to it were chosen as one of the dominant colors of the facades. The cladding materials are simple, but the reliefs are unusual: the monumental volumes of the buildings are opposed to the asymmetrical blocks, as if protruding and falling into the structure. The buildings seem to be on the verge of deconstruction or have been fixed in motion, so that the facade structure creates a kind of play of natural chiaroscuro during the daytime.
The corner terracotta building stands out with the help of multi-format, large and small duplication of facade plastics. It creates a complex but geometric rhythm and a dynamic step-like relief. Rising up, the building seems to blur, which creates the impression of solidity and at the same time lightness and mobility of the structure interacting with the airspace around it. The high-rise, in turn, is accentuated by the white finish color. The facade plastic of this building is represented by rhythmic brick-colored elements and an intermittent window meter, expressed by different depths of window openings.
Filling the yard
The courtyard of the complex is a multifunctional playground located on a stylobate. According to the designers, it should actively integrate into the lifestyle of owners and tenants. The courtyard, framed by the buildings of the residential complex on three sides, is open on the south side. It is saturated with natural and warm sunlight. The landscaping focuses on abundant landscaping: there is a green buffer on the open side of the yard, minimizing visual noise from the outside. In the center of the courtyard, there is a plaza planted with apple trees. The rest of the recreational areas: children's and sports grounds with rubber coverings, a workspace in the form of a stepped amphitheater with wi-fi and sockets, a zone of quiet relaxation and secluded walks are located around and connected by a circular promenade. All areas are separated by paths and small architectural forms: pergolas with hanging chairs, swings, hammocks.
Landscaping design
The elements of facade plastics — linearity, rectangular geometry — served as the basis for the design of interior landscaping: from the pattern of tile masonry to the compositional landscaping plan. The details of the decoration of small forms: playgrounds, sports equipment, benches, barrel grilles on the territory of the plaza, lamps are diluted with elements of larch, but kept in a common white-terracotta palette. The lighting of the courtyard's landscape composition is tiered, consisting of both main lamps and lower ones that illuminate pedestrian paths. It is consonant with multi-level landscaping, represented by trees, shrubs, and perennial flower beds combining cereal and flowering plants.


