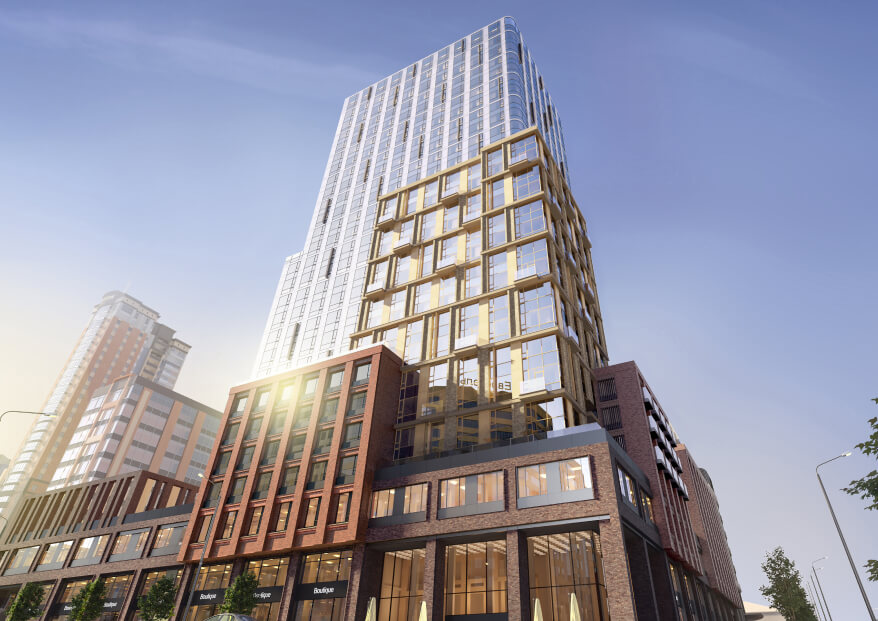Freedom of Residence | JSC Atomstroykomplex Corporation
Svoboda Residence is an apartment complex located in the central part of Yekaterinburg on Radishchev Street, the "golden mile" of the Ural capital.
The complex is harmoniously integrated into the structure of the existing building due to the medium-storey perimeter of the block and the texture of the materials: its facades are lined with hand-molded Dutch bricks.
In contrast to the brick floor, the glass high-rise in the block visually dissolves and does not have an aggressive effect on a person, but is silhouetted from distant points.
The surrounding streets are landscaped, and a shopping mall with panoramic windows has been formed on the ground floors.
Designer entrance hall and gym
The central entrance hall is the main public space of the complex. It separates the street and the house, and plays an important role in shaping the emotions a resident experiences when leaving and returning every day.
The 8.6 m high ceilings "extend" beyond the building and operate on an urban scale — the bright interior is easily visible from the street.
The design was carried out by the New York bureau Crosby Studios, headed by architect Harry Nureyev. Restrained base colors have been chosen for interior decoration — a gray shade of concrete and muted gold, which set off the bright accents of the bureau's signature blue color. The furniture and decorative elements were created according to a special project by Crosby Studios.
In the main lobby, we managed to create an ergonomic space with a reception, a relaxation area, a back office of the management company and a bar area. Behind the reception desk there is one of the largest screens in Yekaterinburg, on which atmospheric videos are broadcast.
The residence also has a sports hall for residents, where they can train individually or conduct group classes with neighbors. This is a separate room with an entrance from the courtyard, equipped with a basic set of exercise equipment and sports equipment. The gym includes an outdoor sports area.
For introverts and extroverts: an innovative courtyard concept
The courtyard is another important public space of the Liberty Residence. It is divided into two parts. The first is a courtyard garden of about 2,500 square meters with a small playground. The second is a separate space on the roof of a three—storey building with an area of about 500 sq. m.
The courtyard garden is designed in an Asian style with a minimalistic playground, large trees of two types (pines and apple trees), lawns, meadow grasses and paved paths. This green frame is designed for relaxing holidays — conditionally, for introverts.
The second level of the courtyard, stylized as a "three-room apartment" in the open air, is located on the roof of a three-story building in the complex. You can climb here by stairs from the first level. In the "bedroom" area you can relax, in the "study" you can work, in the "balcony" area you can contemplate the city, in the "kitchen—living room" you can have dinner with friends or have a party. Relatively speaking, the "three-piece" is intended for extroverts.
The zoning of the space is carried out due to raised tubs with landscaping and a dividing wall in the center. Mobile furniture made of modern materials (rattan sofa, etc.) is used to create the interior. A custom-made concrete countertop with sink is designed in the kitchen area.
In June 2022, the Treshki project received a silver diploma from the All-Russian Green Roof Design Competition Green Roof Challenge 2022.


