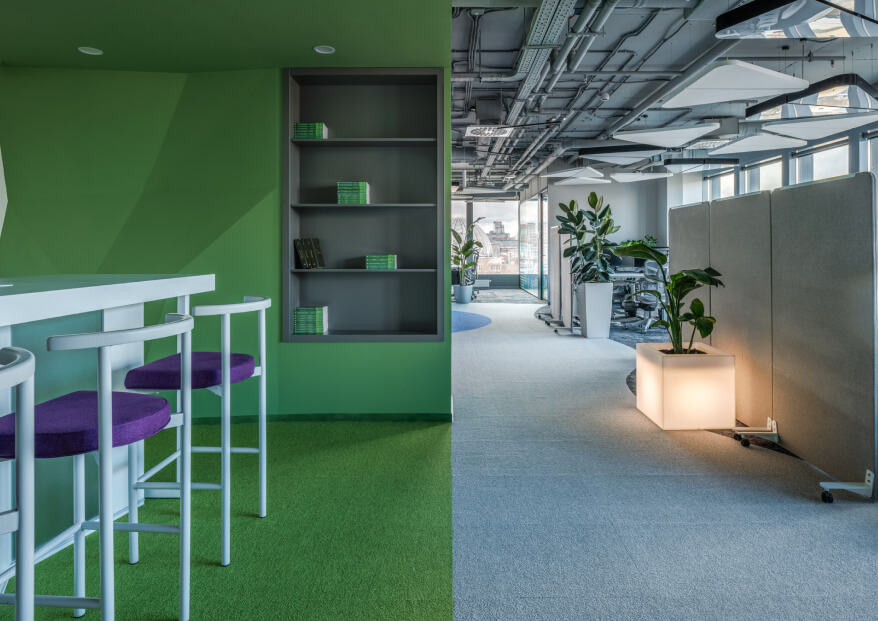Russia's first technohub Savings | ARCHITECTURAL BURO ISTOMIN
The first Sbera technohub in Russia has been implemented in the new NEBOPLAZA business center, which was built taking into account modern innovative engineering technologies.
The design of the technohub is based on the idea of connecting the minimalistic architectural design of the building and the interior space. The clean lines and monochrome color scheme are inspired by the nature and appearance of the Ural Mountains, with bright color accents from the palette of Ural gems.
The infrastructure of the technohub building meets unique standards and advanced technologies that have absorbed the best international practices in designing Agile office spaces. The concept of customization formed the basis for the planning solutions of the thirteen office floors. An individual approach to the scenarios of interaction between different user groups creates the most comfortable conditions for employees and reflects the ideology of teamwork — on each floor there are coworking and recreational areas, coffee points, where you can conveniently gather a team to discuss issues without interfering with others. Flexible workspaces, designed with the acoustic pattern of the floor in mind, are convenient both for small group meetings and for organizing something larger. Effective space planning has made it possible to provide all workplaces with high-quality natural lighting.
To support the physical activity of the staff, in addition to the human-centered furniture, most of the sixth floor is occupied by a full-fledged fitness center with a cycling studio.
Special attention should be paid to the 14th and 15th floors, the design solutions of which are radically different from office layouts. The fourteenth floor is a multifunctional, flexibly configurable space for holding meetups, hackathons, presentations, conferences and other events. The amount of space varies due to folding partitions, which allows you to hold different events at the same time, adapting to the wishes of the organizers.
Another interesting detail of the fourteenth floor is an open "green" terrace with an area of more than 500 sq. m. The biophilic design, based on natural colors and shapes, is complemented by bright accents: a retro bus styled like a cafeteria, a comfortable seating area and a barbecue. Interaction with nature helps to increase creativity, reduce stress, recover faster, improve mood and overall well-being of employees. The opportunity to spend free time on the terrace with the team also supports a work-life balance.
For beginners, there is an IT Bootcamp adaptation center on the territory of the technohub. The design of this space uses copper sheets, a fiery shade of orange and a multi-level ceiling imitating waves.
The employees of the Savings Bank are already enjoying all this beauty.


