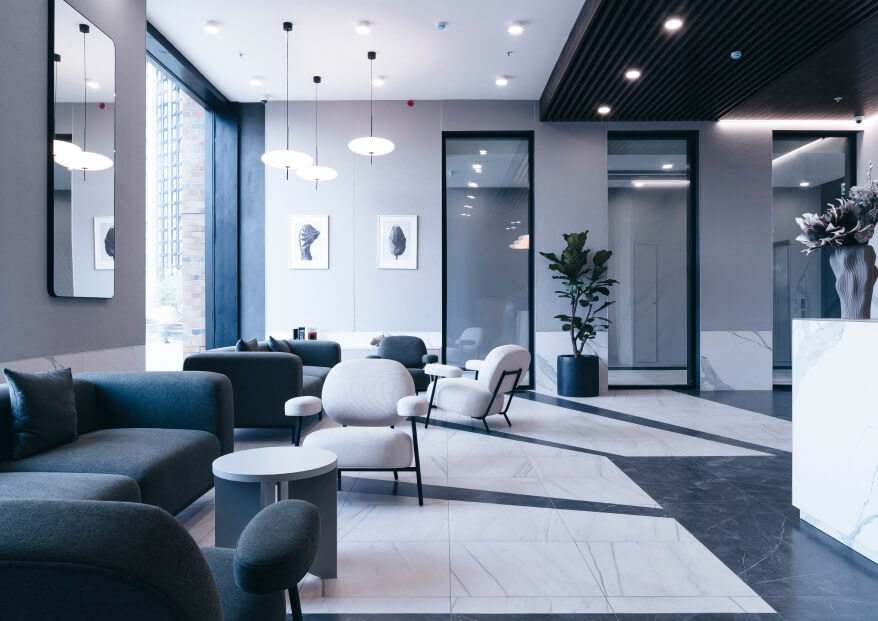Metropolis | Blank Architects
Blank Architects: Stylish entrance panels of the Metropolis Residential Complex. Between the city and home
Metropolis is a residential complex on Volgogradsky Prospekt in Moscow, consisting of 14 thirty—storey towers. Each tower symbolizes one of the world's capitals with its concept, which is reflected in their names and design. The entrance groups of the towers are a large space that includes several zones: a guest room with soft and comfortable chairs, a concierge area and an elevator area. Total area: 600 sq. m. meters. The interior design project for the entrance groups of 4 buildings was implemented by Elena Prugova and Kira Tarbazheeva, architects at Blank Architects.
The main idea of the project was to create a comfortable buffer zone between the active urban environment and the house, as well as to link the lobby interiors with the architecture of the complex.
The interior reflects the proportions of the facades. Their pronounced vertical pylons, similar materials, shapes and shades are used in the lobby design of each tower.
The main task, given the different characters of the buildings, was to maintain a unified spirit in the design of the common areas in each tower, so that the entire residential complex was designed in a single style, while each tower remained bright and individual.
The lobby of Saint Petersburg exudes the trademark tranquility of the inhabitants of the Northern Capital. Taking your time and doing everything is the credo of a St. Petersburg resident. For Russia, Europe begins here, and for Europeans— Russia. The design of the Saint Petersburg lobby is inspired by the motifs of the Russian North: the expanses of Ingermanland, the micaceous gloss of the winter Baltic, modest fishing houses against the background of an immense panorama — this is how great Petersburg was and remains. The shades of white borrowed from the Arctic palette contrast here with mossy green and woody brown, the colors of the forest that has grown through centuries-old boulders. The marble gloss of the floor glitters like lake ice, and the texture of the wall panel resembles the scales of a fish, the main character of local cuisine.
The lobby of the Venice building embodies modern trends in the design of public spaces. Monochrome natural materials in the decoration, minimalistic lamps and accessories, the contrast of warm wood and cold stone, accent furniture, live plants and bookshelves — this light and cozy interior captivates at first glance with its uniqueness.
The Swedish character combines incompatible desires — to stand firmly on the ground and fly higher. On the one hand, there is good functionality, on the other — the fabulous journey of Nils. The Swedes are sure that there is no takeoff without a carefully prepared foundation. The Stockholm lobby is thought out in the smallest detail, flawlessly practical, therefore it is lined with "eternal" marble, as if delivered directly from Swedish quarries. The interior embodies a reliable home base from which you want to take off.
Austria respects traditions — no extravagance and ostentatious chic. Therefore, the Vienna lobby is decorated in soothing tones and is furnished with exceptionally comfortable furniture. Every facet of the finish is thought out to the smallest detail and immaculately accurately embodied. The lobby of the Vienna building is decorated with oak and beech, trees from the famous Vienna Forest. Bookshelves open behind the decorated panels, reminiscent of a painting by the Austrian artist Gustav Klimt.


