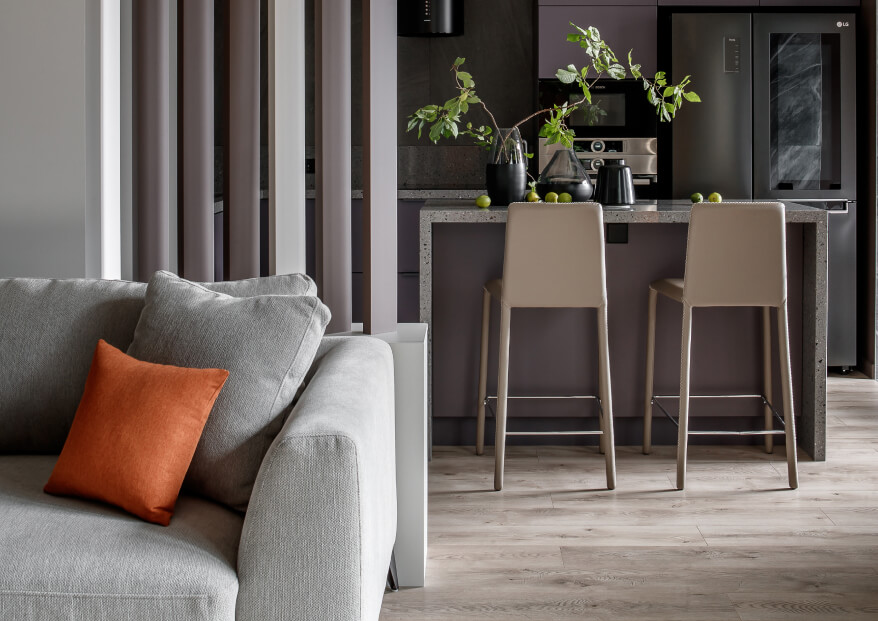Around minimalism | YOU+ design
Initially, the constructive solution of the house divided the apartment into two parts on the long side. Perpendicular to the axis on which the pylons are located are the vent. channels. Thus, we got quite a lot of restrictions.
When developing the planning solution, we divided
the apartment is divided into two zones: private and public. In the public area, we managed to allocate a small dining area, but with a view of the city pond. A kitchen with an island and a large living room. In the living room, we placed two sofas opposite each other. When space permits, we often offer such a solution, because it's about communication, about a family circle, and not just about watching TV. At the same time, we managed to accommodate two comfortable armchairs for watching TV.
We managed to allocate a dressing room in each room and hallway, this allowed us to abandon cabinets, which made the interior lighter and added visual volume to the rooms.
In the private part there is a large bedroom and a children's room for two boys. In these rooms, we have created a dedicated work area for each family member.
The kitchen and living room were asked to be done in dark colors, so we suggested complex eggplant shades. As a bright accent, orange was added, which is present in the hallway, is repeated on the wall in the living room and flashes in accessories and decor.
The bedroom and the children's room turned out to be brighter, but also colored. In the bedroom, we suggested a combination of blue, white and wood. Cheerful grass green prevails in the nursery.
There is a formative element in the living room — a bright orange semicircle. We came up with it in order to combine family photos. It is painted with magnetic paint, and customers attach small photographs to it. This semicircle forms a single composition with the images. The shape of the circle is repeated in the living room and on the ceiling in lamps, in poufs, in the nursery in the form of space objects.
We replaced radiators throughout the apartment with new ones of a more concise design, and in the living room we proposed installing an indoor convector, dismantled the plastic window sill from the developer and lined it.
the window slopes are granite, the portal to the dining room was decorated in the same way. The solution is practical and adds accents to the interior.
In our opinion, the interior turned out to be functional, with an understandable and ergonomic planning organization of the space. But the most important thing is that our customers feel comfortable and comfortable in it.


