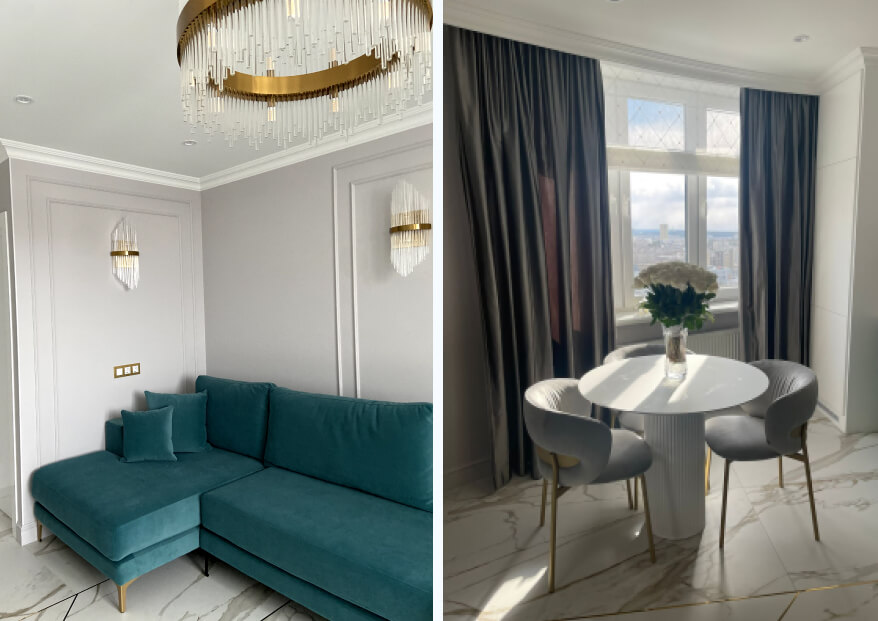Apartment in a light classic | Mari + Design
In the design of this small apartment, we focused on the openness and spaciousness of the apartment, and combined the kitchen, living room, and hallway. Thereby visually enlarging the space. There is more "air" and light in the interior due to the dismantling of the partitions. We left the rest of the partitions in the same configuration as the developer had envisioned.
We wanted to create a space that would not depend on transitory trends and would easily transform when the owners wanted to change. The owner of the apartment is a young girl. He likes light pastel colors. Therefore, we did not choose the modern classic style of interior design by chance. A warm, nuanced color scheme with the addition of bright, cool color accents (emerald, turquoise) in the furniture, which the client can always replace. And the "base" of the interior in the form of decoration will remain, and will not lose its relevance through the years despite the changing trends. Stucco elements in the form of cornices, moldings and high skirting boards add elegance and rigor to the interior. Gold in the form of brass profiles on the kitchen-living room floor and on the walls in the bathroom adds charm and zest to the interior.
Simple objects with rounded edges, the addition of gray, warm shades of wood in laminate flooring in living rooms, and marble in porcelain stoneware create an atmosphere of tranquility, peace and comfort in the interior.
In the project, we used classic white glossy doors with a trim and gold handles, which are elements of the "eternal classics" in the interior.
Opposite the entrance to the apartment, we have placed a spacious wardrobe with sliding doors. In this room, various shelf configurations have been provided for storing a wide variety of things, from mountain skis to sunglasses.
In addition to the wardrobe in the hallway there is a large spacious wardrobe for outerwear. To make it comfortable to dress, there is a wide banquette and a large full-height mirror on the wall, which also increases the space.
The kitchen-living room has an unusual geometry — a radius wall with a window. We emphasized the radius by making a flexible ceiling cornice.
The kitchen is symmetrical and has all the necessary cooking equipment. On the sides there are columns with a microwave and an oven and a built-in refrigerator. There is a large work surface. The hood is built into the upper cabinet of the kitchen set. Downstairs there is a dishwasher, a washing machine, and storage boxes.
The kitchen set has a very unusual bright green color. Facade materials are enamel. The upper cabinets are also enameled with milling.
Large-format porcelain stoneware 60*120 cm with brass profiles was used in the floor decoration in the kitchen-living room and hallway.
There is a large comfortable corner sofa opposite the kitchen.
In addition to the kitchen-living room, there are two more living rooms — a bedroom and a children's room.
The nursery is provided for the unborn child. Therefore, the color scheme is neutral, which is suitable for both boys and girls. The highlight of the children's room is a decorative panel with whales. Embossed panels and a bright ceiling cornice make the interior interesting for a child. The furniture was equipped with everything you need — a wardrobe, a sofa.
The bathroom has a large asymmetrical bathroom with a brass shower stand. A comfortable sink and bedside table.
Porcelain stoneware with a pigtail relief surface is used on the walls. The warm lighting allows you to create a relaxing atmosphere for taking a bath and relaxing.
Illuminated mirror on the control panel. Brightness can be adjusted.
The bedroom has a large comfortable bed with an exclusive custom-made tubular headboard.
The apartment also has a loggia, the interior of which is designed for relaxation and relaxation. We have provided a couple of armchairs and granite on the floor so that, at the request of the client, she can gather with her friends and smoke hookah.


