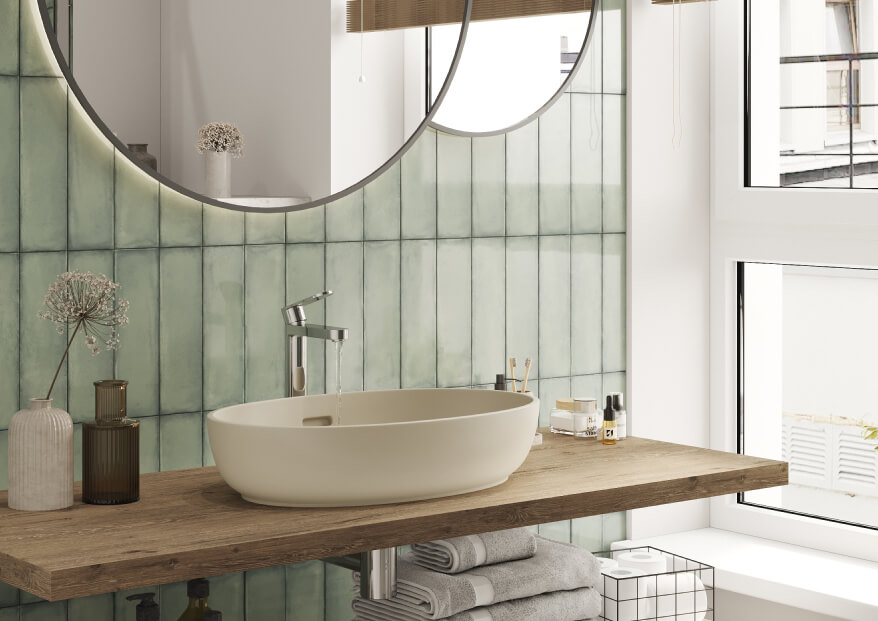Showroom PERVOSTROITEL-REPAIR | PERVOSTROITEL-REPAIR
The PERVOSTROITEL-REPAIR showroom is a space that reveals the possibilities of the company's ready—made solutions. According to the idea, this is a residential apartment for a family of four: two adults, a teenage boy and a girl. Before the sale of this apartment, it will be an example of the company's core business.
The apartment's design is based on three ready-made solutions:
- simple renovation (children's room with dressing room, small bathroom);
- basic renovation (children's room with loggia);
- premium renovation (kitchen-living room, hallway, bedroom and large bathroom).
The purpose of different types of renovation in different rooms is to show that cool, stylish and fast results are possible in different price segments. And despite the fact that different materials are used in the rooms, the apartment is stylistically harmonious.
The main task of finishing is to create a base for further interior design. The furniture and decor add comfort, mood and texture to the apartment.
The color accent of this apartment is a green box in the kitchen area. The color of the walls is matched to the color of the facades, forming a single space. The boundaries of the painting correspond to the boundaries of the kitchen, which led to the painting of the doorway to the kitchen.
Any design project begins with the layout and arrangement of furniture. The layout of this apartment has been adjusted in favor of creating more storage space in the bedroom, hallway and nursery. The transfer of the doorway to the kitchen made it possible to more freely arrange the table area and the lounge area on the sofa.
The layout of the apartment for the city of Yekaterinburg is special in that the windows in the New York style are placed along the contour. Some people are excited about them, while others have doubts about the functionality and convenience of furniture placement.
In this apartment, the rooms of the bedroom and the nursery turned out to be difficult in terms of the location of the windows. Here, the location of the dressing rooms is dictated by the windows and the spaces between them. In the bedroom, the bed is positioned in an unusual way to the windows.
The most difficult place technically is bathrooms with windows. If the wiring of pipes outside the city is solved at the planning stage, then there are collisions of pipes, external walls, radiators. Thanks to the analysis of the composition of the external wall structures, the transfer of the radiator and the coordination of the project with the foreman and plumber, the bathroom project is technically fully implemented.
The apartment is located in the Prospekt Mira compound. All apartments in the complex are equipped with supply and exhaust ventilation. Initially, the developer installed exhaust ducts. The project takes into account the wiring of the air supply pipes, as well as the placement of ventilation grilles without collisions with furniture and decoration.
The design project development, supply of materials and repair work were carried out by PERVOSTROITEL-REPAIR company.
The budget was known, calculated in advance, and compiled:
- Works, roughing and finishing materials: 2,900,000 rubles. (27,805 rubles/sq. m.)
- Furniture, decor: 1,300,000 rubles.
Total cost: 4,200,000 rubles. (40,307 rubles/sq.m.)


