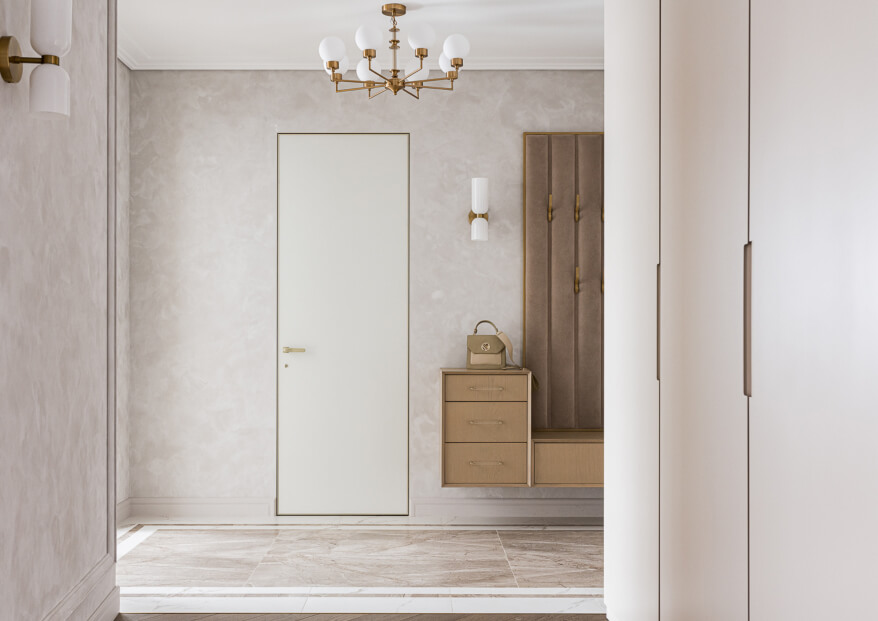Hedonism | Modenova Elena Nikolaevna
Clever Park residential complex, 154m2
Hedonism is translated from ancient Greek as pleasure, pleasure. According to hedonism, pleasure is the ultimate good.
The apartment project in the Clever Park residential complex consists of many unique details that combine to create harmony and pleasure.
When we got the apartment to work, there was not a single right angle in it, and there were also doors of a non-standard size of 2.3 m (standard size 2.1 m). We have done a small redevelopment in order to accommodate everything as comfortably as possible.
The largest room combines the kitchen, dining room, living room, and study areas. Here we have placed a large, comfortable sofa for the whole family, a dining table, a roomy kitchen set connected to the fireplace by a radius element, thanks to this, the harmony of the common space is created by warm shades and smooth details.
The coffee—colored dining table is complemented by upholstered chairs in a complex blue color - they echo the decorative elements in the interior. The table can be pulled apart for intimate gatherings with the family.
The eye-catching element is a tongue-shaped island with a supporting leg in the shape of a torus. It is good for quick breakfasts or, for example, receptions during the reception.
The wall at the head of the bed in the bedroom is decorated with illuminated veneered panels, complemented by frescoes with smooth lines. The panels are made according to our design. This creates a depth of space.
The second bedroom is a children's room. It is made in natural shades of gray and blue. Wallpaper with imitation pencil drawing gives the wall a 3D effect, visually making the room bigger. The oval mirror also expands the space.
The bed is complemented by a storage area, which bends in an original way, it is made flush with the wall.
The TV area and the work area are connected. We have provided a spacious cabinet with lighting, which rests on the loggia. The glazing was replaced and a sliding partition was added, made in the noble color of champagne — matte gold.
For a younger child, there is a second children's room in peach-blue shades. From the first seconds, the mural depicting balloons and hares and an unusual aerial chandelier in the shape of flying bears catches the eye.
The element that also attracts attention is the soft zone, made flush with the window sill.
During the design of the nursery, we provided a large number of storage areas — a wardrobe, painted in white and pink, decorated with arches, drawers under the window, a closet located next to the desk.
The sofa bed is small in size and does not clutter up the room, but it retains all the advantages of an ordinary bed.
The project combines soft, rounded shapes and textiles with shades found in furniture and decoration — beige, peach, milky and blue. We did everything according to the Customer's request and we managed to create a warm space for the family, where everyone has their own cozy place, from which you get real pleasure.
The cost of the design project is 3500 ₽/m2.


