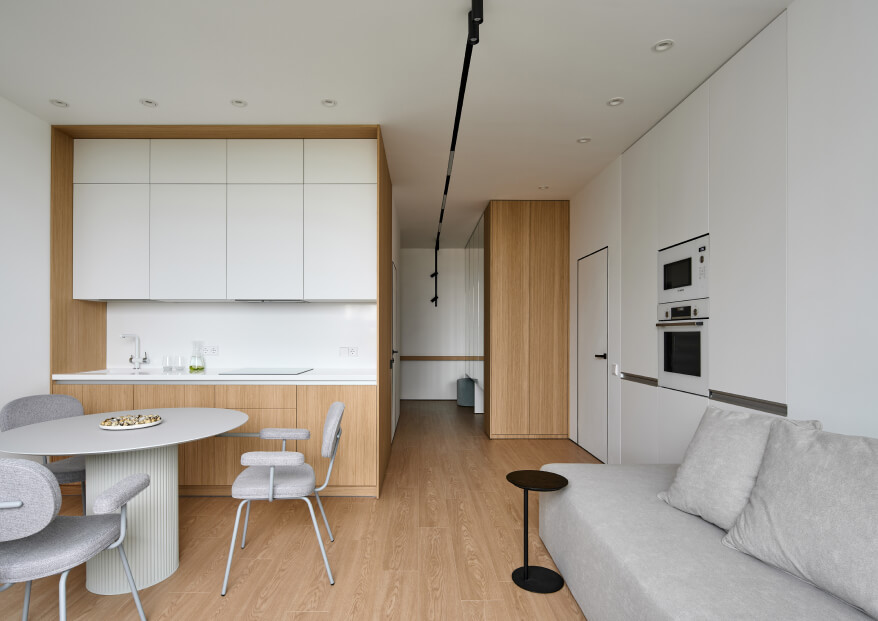Prospekt Mira Residential Complex | BLOK STUDIO
1. Planning solution
The main drawback of the layout from the developer was a large dark corridor, from which two doors led to the kitchen and bedroom. Also, a warm loggia was originally located in the bedroom, which divided the area and reduced the illumination of the room.
Therefore, the first thing we did was combine the kitchen with the hallway, allowing natural light into the entire space. We also reduced the unused area of the corridor in favor of the bathroom.
In order not to clutter up the small kitchen space with high modules with appliances, we moved them to a niche on the bedroom side. We combined the loggia with the bedroom.
2. For whom?
The customers are a young couple, without children. The main wish for the interior was: bright, warm and cozy, without visual noise and bright elements.
3. Stylistic solution
The main task in a small apartment is to properly organize a storage system that will not be bulky in space, but at the same time will become as functional as possible.
For example, a large and roomy closet in the hallway houses a walk-in closet with utility rooms. a block. A mirror was used in the decoration of the facades, and it was also lifted from the floor in order to lighten it as much as possible and dissolve it into space.
The storage system in the bedroom was made from floor to ceiling and executed in the color of the walls, this technique also allows us not to attract much attention to it.
In the bathroom, a washing machine and a laundry basket were placed in the cabinet under the sink. A storage place for towels and bathrobes was set up in the closet above the installation.
4. Color palette
The style of this interior implies minimal use of textures and textures.
The interior is based on white color. The walls and furniture MDF facades are painted in a single light shade. The pure color is complemented by veneered furniture facades and wall panels. The combination of white color and wood helped us to create a visual purity of space and comfort. Black linear lights were added as small accents. The dining group is made in a single gray laconic color.
5. Furniture
Cabinet and upholstered furniture are made to order. An interesting solution was to make the dining area in the same color and make friends with different manufacturers.


