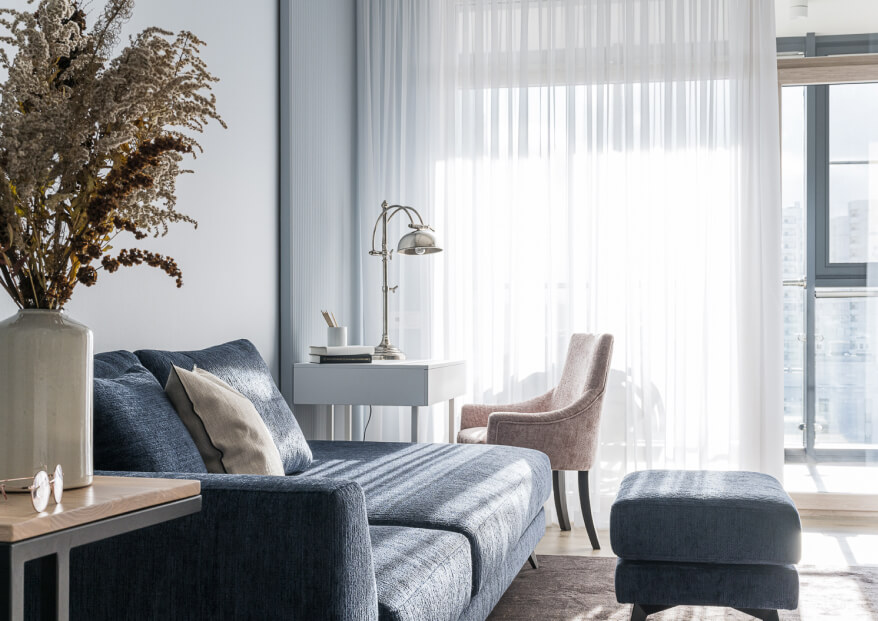Minimalism for a young woman | Graphite Design Studio
This project was developed for a self-sufficient adult woman, for whom it is important that the interior is completely subordinated to her habitual way of life and it is easy to adapt to it.
We didn't need to carry out complex alterations or create an experimental interior, but it was important to hear the customer, understand her lifestyle and fit the interior into it. The main task is to develop a non—annoying harmonious space in a neutral color scheme, filled with the functions familiar to the customer: everything necessary and nothing superfluous.
We chose a restrained, cool color scheme, which we followed in every room. The non-standard base shade of pearl blue helped to make even a neutral interior interesting and mature, and combined with soft shades of wood, this solution gives comfort and a feeling of floating spacious space.
The atmosphere of the entire interior can be felt already at the entrance to the apartment, from the hallway. Despite the external conciseness, there is a play of light in its interior, which we implemented using the built-in backlight. In addition to practicality, additional lighting helps to expand the boundaries of the room and emphasizes the decorative panels under the ceiling, which, together with the lighting, smoothly flow into the living room and then appear in the bedroom.
In the hallway there is a basic set of everything you need: a small table with a pouf, a full-length mirror and a spacious wardrobe for seasonal clothes.
The kitchen is small in size, but ideal for one person. In it, we have implemented all the important functions for the customer: enough space for cooking on a spacious island, storage of all necessary kitchen utensils and a separate space for receiving guests. The shade of the facades is several tones lighter than the walls, which allows the kitchen to dissolve and become invisible. The built-in appliances do not stray from the overall concept and are made in light materials, which makes the space even more harmonious.
The kitchen and dining area seamlessly merge into a cozy living room with fireplace and TV. A spacious sofa with a large pouf in a noble blue shade will allow the hostess to comfortably spend evenings by the fire and watching her favorite movie. In addition to a place to relax, we also added a workplace to the interior, which was visually highlighted with decorative panels.
Track lights serve as the main lighting in the kitchen-living room, but in order for the customer to create the right atmosphere herself, we have integrated lighting around the perimeter of the room into niches on the ceiling, which can be turned on in different variations. When it lights up, it creates the effect of floating, endless space.
In the bedroom, the main character is a bed with a soft headboard in a milky shade and a carriage tie, as well as a dressing table. We also managed to place a full-fledged dressing room in this room for storing clothes, minor items and vacuum cleaners. It is separated from the resting place by sliding partitions made of darkened glass and a backlight is provided on each shelf for comfort.
In the bedroom, we paid special attention to the selection of decorative textiles and upholstery: heavy, dense jacquard, satin with embroidery, velour with high pile — this combination makes this simple room play with a special shine.
Moving into the bathroom, you can see a noble, cast-like space. We used porcelain stoneware in a neutral gray shade as the main material and softened its brutality with wooden facades, behind which there are places for storing household chemicals and a washing machine with a drying function.
Despite the fact that we had a fairly strict framework for the implementation of ideas, the interior turned out to be sublime, light, built on the contrast of very pleasant tactile textures. And most importantly, we managed to create an apartment that fully meets the interests and needs of the customer, offering her a modern interpretation of her usual space.


