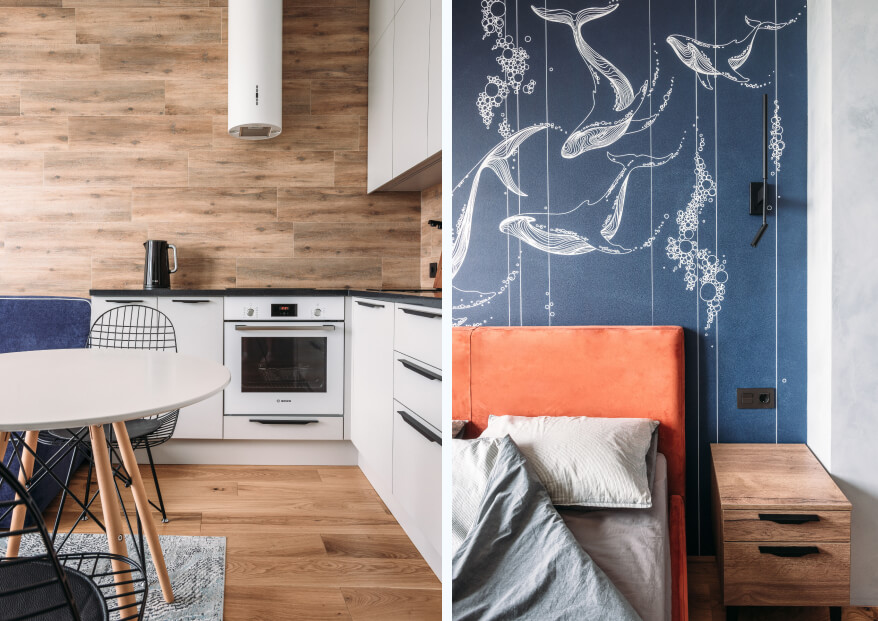Apartment in the 123 residential complex | Kirill Khokhlov
The studio apartment is decorated in a modern style in gray and white tones with accent colors. The area of the apartment is 37 sq. m. The year of the project is 2021. The main task for the designer was to design the interior in a modern style without unnecessary details and maximize the use of space.
The owner of the apartment is a twenty—five-year-old bachelor man.
The layout of the apartment turned out to be successful due to the original characteristics of the house. The apartment was provided by the developer without partitions, so we were happy to plan it the way we needed it. As a result, we got:
- A living room-kitchen with a pull-out corner sofa and a dining table for four people.
- A bedroom with a wardrobe and a workplace.
- Bathroom with shower.
- An entrance hall with a wardrobe for outerwear and shoes.
The layout is designed in such a way that there would be a spacious living room-kitchen and a separate room - bedroom. The predominance of a calm gray color in the interior visually expands the space, and black details (handles, sockets, fixtures, fittings) add contrast and graphicity. The wood colors of the floor and furniture turned out to be soft, making the interior look noble.
Upon entering the apartment, the first thing that greets us is a large closet with a mirror to the ceiling. A thin black profile made by Aristo with an internal sliding mechanism that hides behind the facade. There's room for outerwear in the closet, and a shoe rack underneath.
The kitchen turned out to be very compact and functional. The facades are made of chipboard, in the color of the walls, the handles and fittings are black, the countertop is made of artificial stone in black, as is the sink with a mixer. A filter is connected to the mixer, which opens with a separate tap, which is very convenient. The work surface is illuminated by a touch-button backlight. And the most beautiful detail in this kitchen is the island hood.
The wall behind the sofa is lined with porcelain stoneware and turns into an apron of the kitchen. In the TV area there is a 55—inch TV, a hanging cabinet with black handles and a soundbar. The side drawers of the cabinet are pull—out, and the central drawer is hinged. We hid all the wiring in the wall in the cable duct. The cable channel outlets and sockets are hidden in the central drawer. A cable runs through the wall and connects to the TV, and the connection to the sound bar comes out of the countertop. And there are no wires visible, everything is beautiful and aesthetically pleasing. And under the bedside table, we made an outlet specifically for the robot vacuum cleaner.
The walls have decorative plaster with imitation concrete. Flush-mounted doors with black trim and black handles. And the most interesting thing is that there are no baseboards in the apartment. A cork expansion joint in the color of the parquet board is installed between the walls and the floor.
We made the bathroom in the style of the entire apartment, it's a gray background and a highlighted granite stone wall. Laparette tiles with small patches look very good, especially when combined with stone tiles.
The cost of the turnkey project is 70,000 rubles. per square meter.


