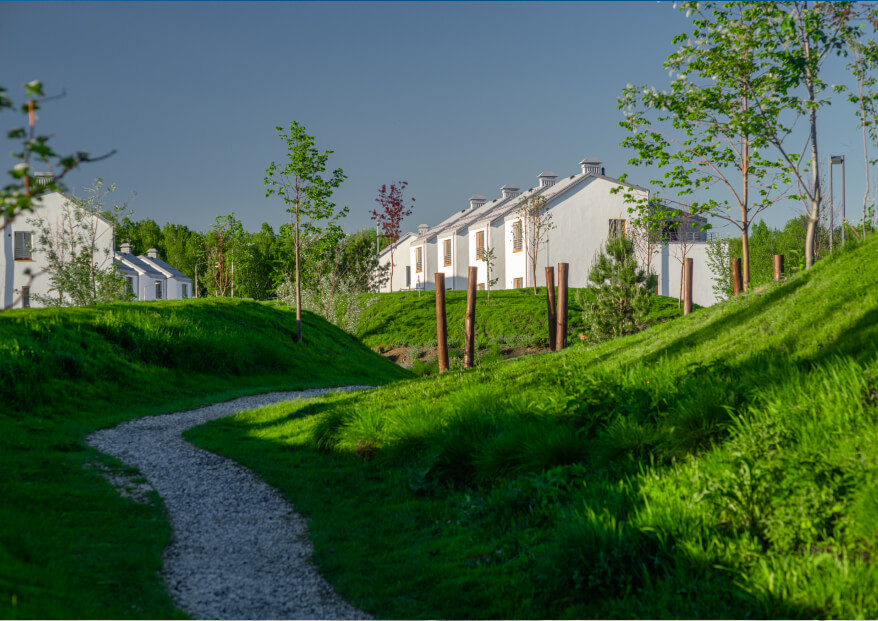Biografiya Residential Complex | Partner Holding
The complex of townhouses "Biography"
A place of strength, inspiration and new beginnings — it's all about the residential complex "Biography". The well-known eco-developer Partner project has become a reflection of the best traditions of low-rise architecture.
The stylish quarter consists of two- and three-storey townhouses, duplexes and quadhouses. Each house format has its own characteristics, but they all have one thing in common — modern architecture, harmony of facades, functionality of spaces, ergonomics of the square.
Aesthetics of facades
The exterior decoration with plank and plaster creates a unique look, and landscaping, pedestrian paths lined with paving stones, and decorative lighting add charm and exclusivity to the complex. Modern European-style houses are assembled here in micro-blocks, so that the personal space of residents is clearly demarcated from the public. The street is always quiet and peaceful, which means that you can comfortably spend time on your own property: barbecue areas are equipped here, a blooming garden is laid out or a private swimming pool is installed.
A space for inspiration
Each house in Biografiya is a territory for the manifestation of its individuality. Area from 144 to 162 sq. m. meters will allow you to create an environment in which you can reveal the most striking personality traits and achieve an original design. The "Biography" is always quiet and peaceful, which means that you can enjoy spending time on your own backyard — plots of up to five acres are attached to the houses (they are registered as property), as well as arrange a terrace for admiring the sunsets. A warm garage with sliding gates will be an important addition to a holistic perception of a comfortable life.
The balance of the city and nature
The unique quarter of comfort-class townhouses will allow you to feel protected from the hustle and bustle of the city and feel the regularity of life near the forest and its own park. The residential complex is located in one of the most prestigious locations in Tyumen, near Patrusheva, 15 minutes from the city center. There is everything for an interesting life within walking distance: three kindergartens are nearby, the Tree of Life theme park has been built — the green space occupies 2.7 hectares and is ideal for family, sports and romantic holidays. Last year, the Biografiya community center opened in the residential complex with shops, a fitness center, a restaurant, a sauna club and a Residents' Club.
Modern engineering
All the houses of Biografiya are built from Porevit silicate blocks of our own production, an environmentally friendly material close in its properties to a natural mineral. Such blocks are nine times more environmentally friendly than the norm, because they consist only of water, sand and lime.
The houses are very comfortable: a double-circuit gas boiler is installed inside, which provides not only heating in the house, but also an uninterrupted supply of hot water. A telemetry system is also used, which automatically collects and processes information from engineering media, as well as transmits meter readings to the Management Company. In addition, the houses have an air infiltration valve, which fills the living area with fresh air and prevents condensation from forming on the walls and windows.
The Biography project is based on the principles of ECO-development. To illuminate the territory, the complex has three levels of illumination using energy-saving lamps. The lighting is turned on by light sensors that are triggered at nightfall.
Specifications
Building area: 14 ha
The area of apartments: 27 thousand square meters. m
Population: 1 thousand people
Infrastructure on the territory:
- Tree of Life Landscape Park, 2.7 ha
- Biografiya Community Center, 3,255 sq. m


