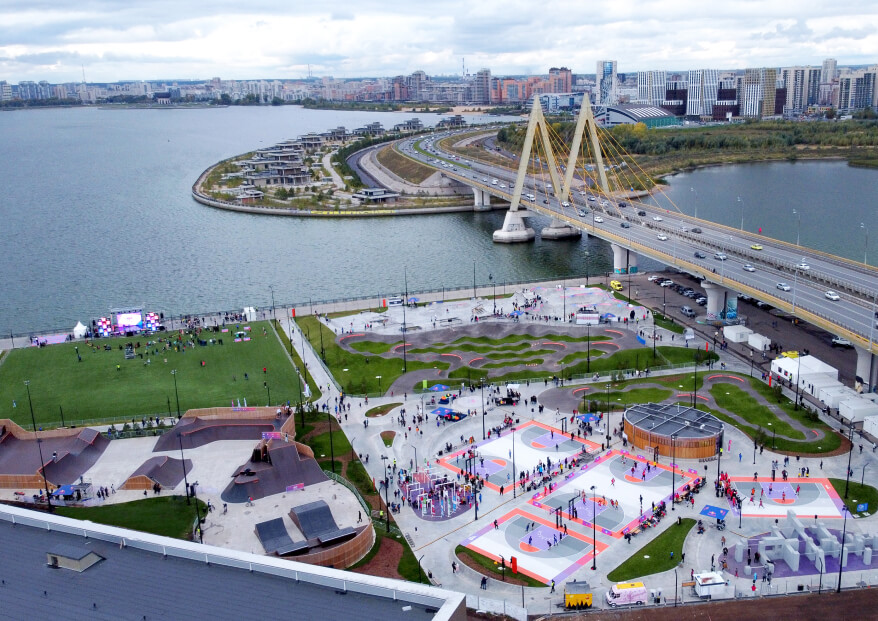URAM | Legato Construction LLC
URAM IS AN EXTREME PARK THAT HAS CHANGED THE IDEA OF AESTHETICS OF SPORTS FACILITIES
Legato Construction has developed the concept, designed and built the largest Russian extreme park URAM (translated from Tatar as "street") in Kazan. The public space occupies 4.2 hectares of the Kazanka River embankment at the foot of the Millennium Bridge in the city center.
The project team consists of architects, engineers, industrial designers and construction athletes. The winners of international competitions in skateboarding, BMX freestyle, downhill and other extreme disciplines tested and refined the sites of the extreme park during construction. This made it possible to create a world-class public space in Kazan that takes into account the needs of professional athletes and outdoor enthusiasts.
The URAM consists of two parts — open and covered.
The outdoor part of the extreme park opened in the summer of 2020. The space is divided into functional zones: a concrete skate park with a street plasma and a pool, a large and small pump track, an air park and a training area, playgrounds for streetball, parkour and workout, a mini pavilion with lockers, showers and bathrooms.
The concept of the project is based on the idea of aesthetic sports architecture, so the architects paid great attention to accent details. The side surfaces of the street plaza elements are decorated with mosaic panels inspired by Soviet monumental art. The design of the air park is hidden behind a wooden latticed facade of smooth shapes. The design solution of the streetball park refers to the color palette of sunsets that can be observed in summer from the embankment of the Kazanka River.
The 7,900-square-meter street culture center has two floors with extreme zones (air park, street plaza, concrete bowl and skate house) and cultural spaces open to everyone: a contemporary music center, a DJING school, a dance hall, a gallery, a lecture hall, a cafe, and a recreation area. recreation and changing rooms with showers and toilets.
The new building is not only an extreme park, but also a multifunctional public space where residents can come at any time of the year.
The facade of the street culture center is a floating monolithic volume consisting of two levels. The upper level is made of stainless steel trapezoidal sheet: it reflects the environment and external lighting. The permeable and translucent lower level of the facade is made of glass, creating a floating effect of a monolithic volume, which is enhanced by the contour illumination of the facade.
The interior of the indoor complex is built on a combination of building materials (profiled sheet, plywood, concrete and reinforced glass) and the signal color "volt". The choice of color was primarily functional: volt is commonly used in road markings and workers' clothing, while the signal color is best suited for navigation in a large-scale extreme park. Against the background of the minimalist main design, made mainly in shades of gray, the volt became the perfect color accent.
Plywood sea for BMX freestyle
There are quite a few indoor wooden air parks in Europe, but the extreme playground at the URAM Indoor Extreme Park takes BMX freestyle training areas to a new level worldwide.
The wooden air park is most conveniently observed from the gallery on the second floor — it is a space around the perimeter of the entire area, raised 4.5 meters above the floor. The windows offer a beautiful view of Kazanka, while the visibility of the air park is not lost: the audience, riders and judges will be able to comfortably observe everything that is happening below.
A large children's area is visible from the amphitheater, which is separated by a wall from the main part of the air park for safety. The section is long enough to accelerate, while the necessary figures are assembled so that skating is as safe as possible.
All the best things about the BMX freestyle discipline begin with a foam pit where athletes can safely land while practicing aerial tricks.
The main space of the wooden air park is a training area where riders of any level can ride. It has high fanboxes with rubber and foam landings, as well as ramps from which you can accelerate and do tricks in the air.
Concrete Skateboarding Bowl
The concrete bowl (a deep bowl for skating) is designed for competitions and is designed according to the canons of skateboarding. You can ride in it on any sports equipment. Vasily Borisenko, Chief design Engineer at Legato Construction, created it together with John Magnusson, one of the most famous Swedish skateboarders.
The design of the bowl refers to the classics of skateboarding: the figure is cut by original cowpens, like in abandoned California pools, in which skateboarding originated. The bowl can be reached using a ladder, whose fences are painted the color of volts. A concrete amphitheater is provided on top, where athletes can relax.
In addition to the bowl, the indoor skate park has a street plaza, a space that mimics a street with sides and railings. It is suitable for fans of line skating.


