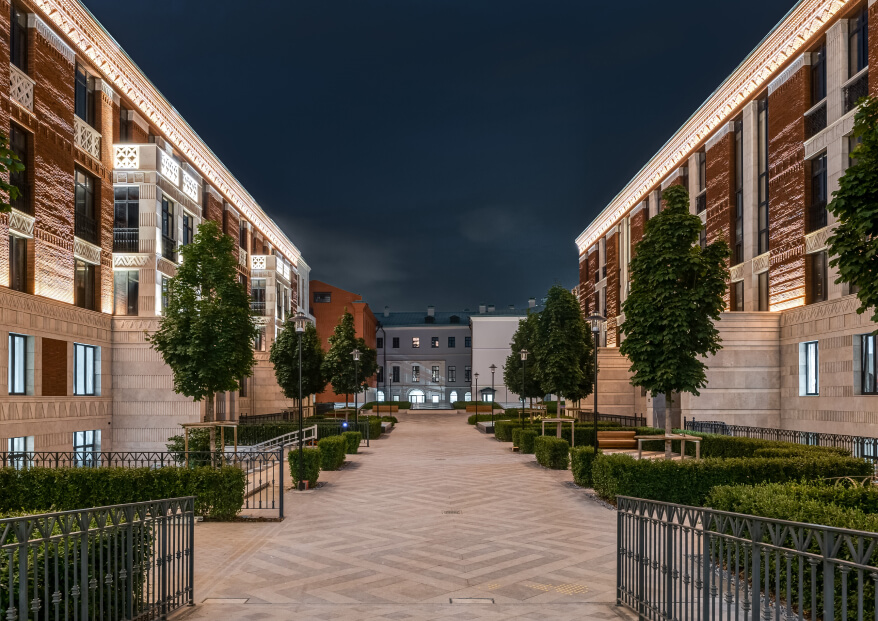The Residences at Mandarin Oriental | "Technology of Light"
The Residences at Mandarin Oriental, Moscow — the first in Russian residences under the management of a global hotel operator from the developer Capital Group. The luxury complex is located in the historical center of Moscow, opposite the Kremlin, on Bolotnaya and Sofiyskaya embankments. The authors of the project are Sergey Skuratov Architects, Ilya Utkin, one of the famous masters of Russian architecture, architect, set designer, photographer, graphic artist.
The project consists of 4 new residential buildings and the Mandarin Oriental Hotel building in reconstructed mansions between Bolotnaya Square and Sofiyskaya Embankment. Due to the exclusive combination of luxury concept and professionalism in construction, a landmark project has been created that cannot be repeated. Having recreated the historical facades in the style of old Moscow, the architects have developed individual design ornaments for each building in traditional colors for the historical center.
Sliding light is an ideal solution for facades with rich texture. RADUGA™ LUMEN linear luminaires have convenient mounting brackets that allow you to direct the luminous flux at exactly the right angle to the illuminated surface. This creates a uniform illumination that favorably shades the texture of modern cladding materials and the finish pattern.
Especially for this project, our specialists have developed protective covers with grilles that exclude parasitic illumination and light entering the windows. This is important for apartments in a gated community, where residents value privacy. All electrical communications and lighting modules of the fixtures are hidden and invisible to the eye. Light sources are not visible from any viewing point — from the neighboring building, from the territory or from the apartment windows.
We have been developing this solution for a long time: we identified viewpoints, calculated the viewing angle and distance to each lamp. These calculations made it possible to identify the necessary and sufficient height of the future casing structure, its geometry and material of execution. Our specialists made the first lamp manually using 3D printer technology, and only then reproduced it in full size. The result is a special product that has no analogues.
In total, about two kilometers of lighting equipment were supplied for the facility, flooding the walls and cornices of the residential buildings with sliding monochrome light. Each lamp has a protective and decorative casing, which allows you to maintain a uniform luminous flux and highlight each wall, balcony and element of unique architecture. The light source itself remains invisible and does not illuminate the windows of the apartments, providing a high degree of visual comfort.


