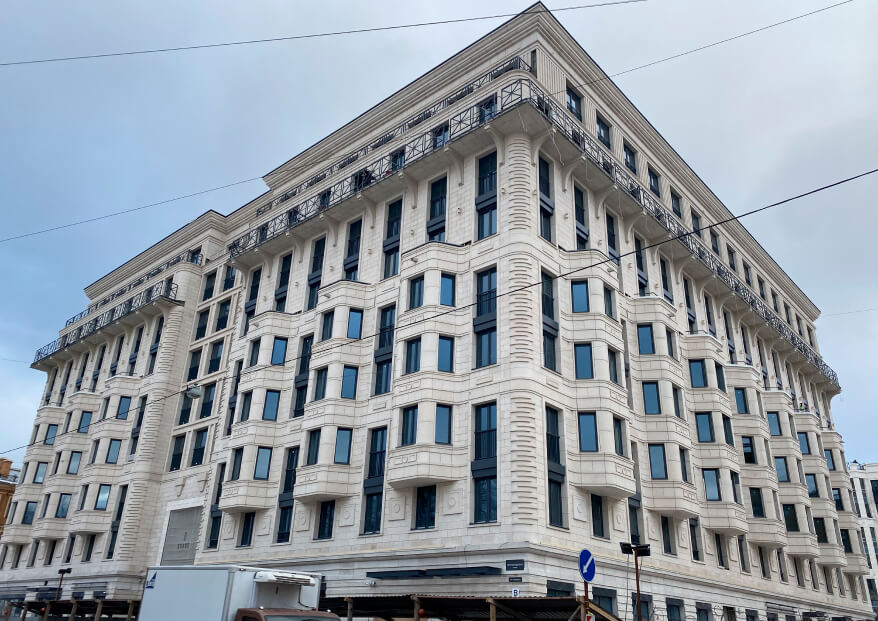Grand House | WE-ON GROUP
The GRAND HOUSE is an apartment complex that includes seven sections of different storeys, with a maximum of nine floors. The entrance is from the courtyard and duplicated from the street. The plastic facades of the complex are designed in accordance with the appearance of the historical center of St. Petersburg. The architecture was developed jointly with partners — the architectural bureau ASADOV and the architectural studio INTERCOLUMNIUM.
There are storerooms and parking in the underground part. On the ground floor there are offices, as well as commercial premises for creating their own infrastructure of the facility.
Floors two through nine are residential, and terraces have been designed on the roof in some buildings of the complex.
The parking lot is designed with an organized entrance along one double-track ramp. The garage has elevator mechanisms that make it possible to accommodate cars on two levels. Individual ventilation systems have been designed for each apartment.
WE-ON GROUP has been providing a wide range of services in the field of design and consulting in construction since 2017. The company's product pool includes the main areas of design digitalization: general design in the BIM environment using advanced tools, as well as NIKA's own developments, author supervision of the construction site using BIM technologies, analysis and expertise of project documentation, support for obtaining RNS and EP, performing the function of a technical customer, etc. The company's portfolio totals 3.5 million square meters. meters, which include both civilian projects such as shopping malls, residential complexes, and industrial facilities such as factories and other technical enterprises.


