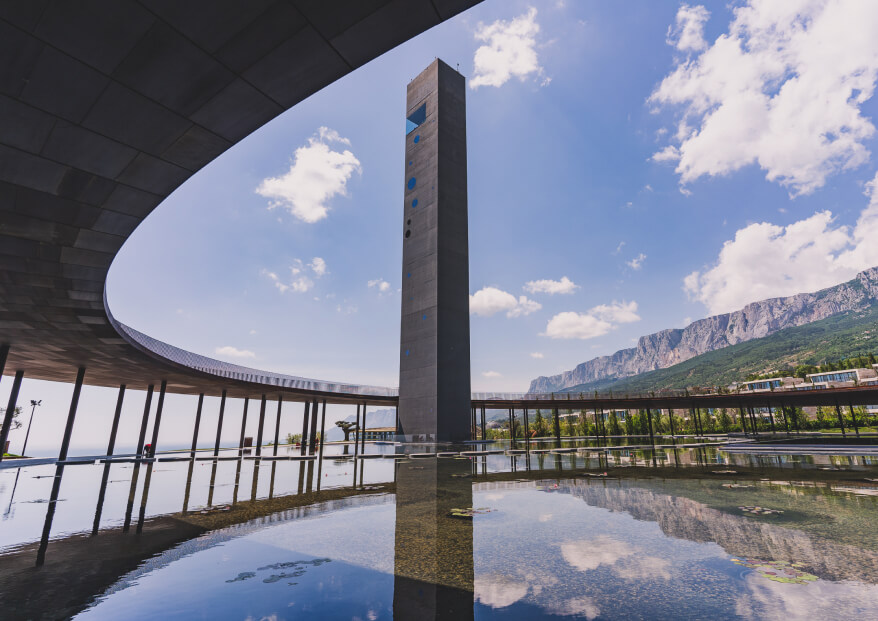WINEPARK | MARKS GROUP GROUP
VINEPARK, A wine tourism center | INPI LLC (part of the MARKS GROUP of companies)
Republic of Crimea, Yalta, Ponizovka village, Primorskaya str., 22
Description and idea of the project
Vinepark is a Russian wine tourism center.
In the very heart of the Crimean peninsula, there is an exclusive interactive object that fits perfectly into the surrounding natural space. He has a special mission — to popularize the culture of winemaking and wine drinking in modern Russia while preserving the heritage and traditions of the old Crimea.
The Wine Park consists of a multi-level complex of buildings with underground and aboveground parts and includes a winery, a tower, an artificial pond, a cantilever bridge with an observation deck, checkpoint buildings and a technical area with parking.
Wine and cheeses are produced on the territory of the Winery, there is a restaurant, tasting rooms, unforgettable parties and social events are held. And business partners can meet and discuss upcoming contracts in the cozy and functional conference rooms.
Architectural concept and design solutions
- The total area of the plot is 39 691.0 sq. m.
- Building area (aboveground) 10,870.0 sq. m
- The area of hard coatings is 13,453.0 sq. m.
- Landscaping area 15,368.0 sq. m
The Wine Park project embodies the concept of diffusion of natural space and construction sites for a comfortable and aesthetically pleasing pastime for visitors. During the design, the needs of people with disabilities were also taken into account. The complex provides a convenient barrier-free environment for comfortable movement throughout the territory.
The winery building consists of five floors, including four underground and one aboveground, with a total area of 31,355.73 square meters. m. and is one of the most technically complex buildings implemented in Russia. On the ground floor of the building there is an amazingly beautiful artificial pond with a diameter of 80 m, and on the roof there is a walking area with stunning views of the mountains and vineyards.
The rectangular tower with an observation deck includes 17 levels, three of which are underground and 14 aboveground, with a total area of 572.44 square meters. m., and has two entrances of different heights, one of which is located on the operated roof of the winery. Stairs and an elevator are located in the building for vertical communication. The staircase space of the tower is divided into three independent volumes with separate exits. The foundation of the building is a monolithic reinforced concrete foundation slab on the natural foundation of the main structure of the winery.
Another cantilevered observation deck is located on a slope and fits seamlessly into the surrounding terrain due to the partial filling of its side slopes and the superstructure from the entrance.
Special attention should be paid to a floating cube measuring 20x20 m and weighing 150 tons of metal structure, suspended from the ceiling of the first floor and without supports at the base of the lower part. An inclined ramp runs along the outer perimeter of the cube for the passage of visitors.
The checkpoint and technical area of the project are located on three underground and one aboveground floors with a total area of 12,019.94 sq. m. In order to maintain a general environmentally friendly and careful attitude to the environment and preserve the aesthetic conceptual perception of the space, the parking area is located in the underground floors.


