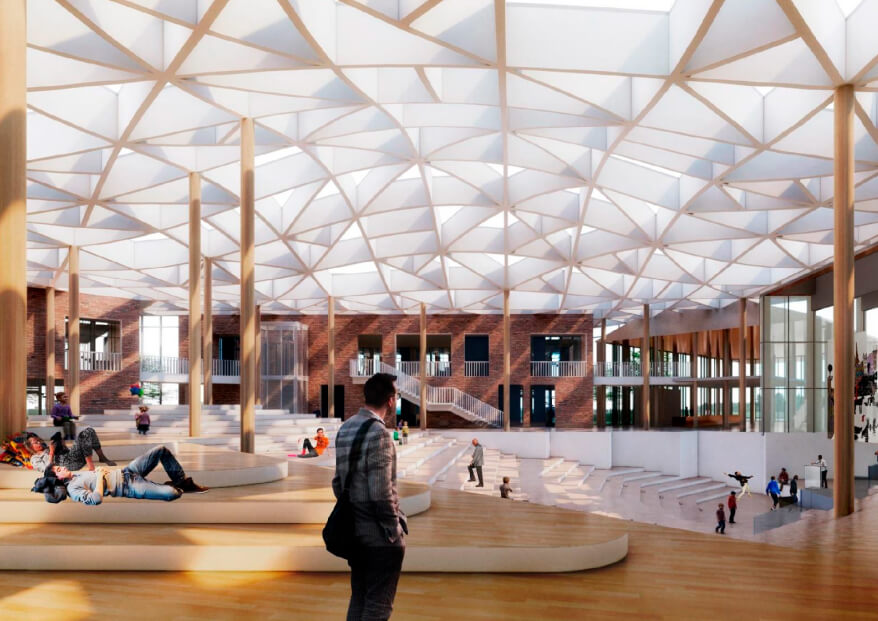E.M.Primakov Regional Gymnasium | Studio 44 Architectural Bureau LLC
E.M.Primakov Regional Gymnasium
Address: Moscow region, Odintsovo district, village Razdory, Utrennaya St., 1
Customer: Odintsovo District Administration, Moscow region
The modern educational process is aimed at multiplying communication — in other words, informal communication between students and teachers, which stimulates co-creation and makes the process of acquiring knowledge continuous. In this new horizontal-network educational model, recreation (a place of recreation), which previously played a supporting role, becomes of paramount importance and becomes a key, almost the main space of the educational institution.
In the project of the second stage of the Gymnasium named after E. M. Primakov's training in various disciplines is arranged in separate blocks united by a common space of a covered atrium. The atrium, which serves as the main gymnasium recreation area, can be transformed into an assembly hall for school—wide events such as school-year celebrations, graduation ceremonies, alumni reunions, etc. The transparent backdrop of the stage can either be closed for the duration of events, or leave a view of the suite of chamber squares between the buildings of the first and second stages.
The atrium of the academic building is a meeting place for everyone (teachers and students of various disciplines among themselves, with the parents of students), it is a place of socialization. The study blocks are facing the atrium with coworking halls, on which clusters of classrooms are strung. Taking into account the bypass galleries at the second floor level, the indoor atrium can accommodate about a thousand people at a time. The atrium floor is treated as an artificial relief. The elements of this relief are terraced: a slope (amphitheater staircase), a hill, and a depression. There is a library on the steep hillside, its steps serve as bookshelves. You can sit down with a book on the ledges of a gentle slope, in the "hollow", and on the amphitheater stairs.
The method of placing a large function in several picturesquely scattered volumes is consistently carried out not only in the educational, but also in the residential part of the educational center. The 500-bed dormitory consists of five buildings, each with about 100 students. Residential units/dormitory rooms are grouped around a centrally located recreation area (lounge area), according to their typology, dating back to the cloister courtyard.
Estimated total area: 29,000 sq. m.


