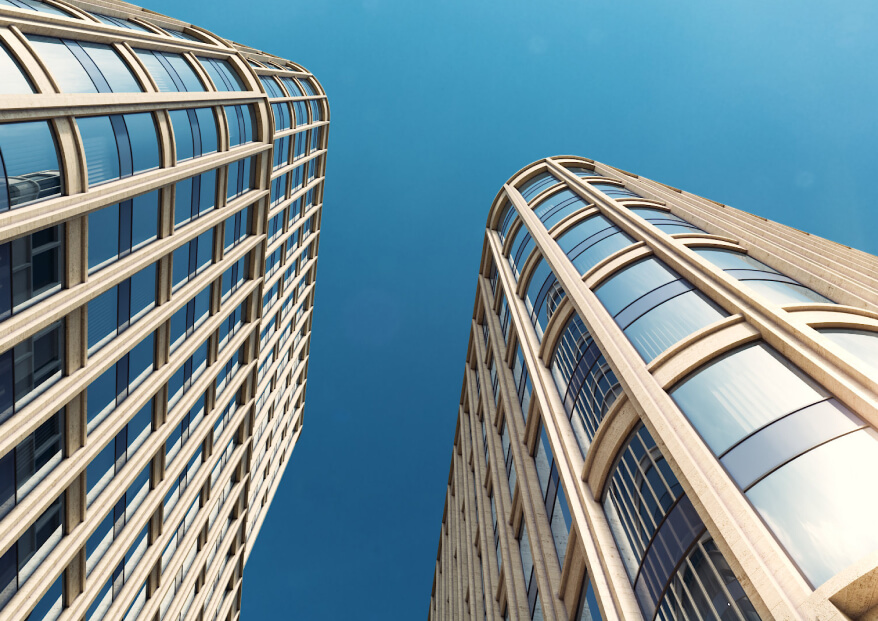AFI Square Multifunctional Business Center | GORPROEKT JSC
AFI Square Multifunctional Business Center
The multifunctional office center will be located on Gruzinsky Val Street, vl. 11. The construction site is located behind the historic building of the Belorussky railway station and a few hundred meters from the Belorusskaya station of the Ring Line.
The project consists of two towers with a height of 13 and 20 floors, united by a two-storey underground part.
Total area The business center is 92.3 thousand square meters, of which 64.5 thousand square meters are occupied by offices.
On the ground floors there are shops, cafes, a canteen, a restaurant, a coffee shop. Specific functional areas were developed individually for the tenant in the design project.
The highlight of the project is a large view terrace located in the B2 tower on the 13th floor with panoramic views of Tverskaya Zastava Square.
The indicators of innovation were the latest modern engineering and technical solutions, standards of "green" construction (environmental friendliness of the materials and design solutions used, energy efficiency and sustainability of the habitat).
The office center building was designed taking into account the requirements of the BREEAM "green" architecture standard and has been certified for a very good rating (four stars). This means that the building will not harm the environment and will consume a minimum of energy. A recreational space with a green area has been implemented next to the building.
Customer: AFI Development
General Designer: GORPROEKT
List of works: Working documentation


