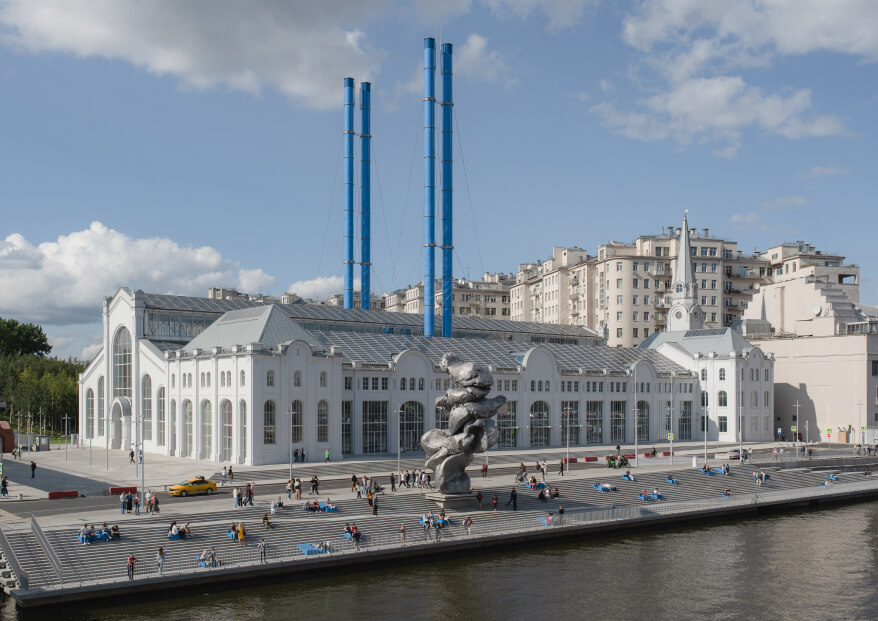House of Culture HPP-2 | METROPOLIS
The HPP-2 HOUSE OF CULTURE is a unique renovation and redevelopment project in the very center of Moscow, commissioned in December 2021.
Object history
HPP-2 is a decommissioned power plant in Moscow. In 2009, the building received the status of a cultural heritage site of regional significance, and in 2014, the non-profit Foundation for Contemporary Art V-A-C bought the rights to the building in order to organize a center for contemporary art in it. The renovated House of Culture was opened on December 4, 2021.
Constructive solutions
The architects and designers of the company took the most careful approach to the issue of preserving the original external and internal appearance of HPP-2. Whenever possible, they tried not to replace the old elements. For example, the famous roof trusses of the nave, designed by Vladimir Shukhov, were not only preserved, but also decided to strengthen their structure by adding new elements.
All structural elements and connections were designed and manufactured individually. Tests were carried out for completely non-standard products, since such complex shapes did not allow the application of one or another theory of calculation.
The installation of temporary steel structures that held the historic roof throughout the entire period of its reinforcement and restoration allowed to abandon the scaffolding system and create spaces to ensure the maximum front of work. When reinforcing the roof structures, it was necessary to turn to old technical literature, preserve old connection technologies and make new ones as close to the original as possible. At the same time, readings of structural deformations were taken hourly.
Reinforcement of historical steel structures is practically restoration work with the preservation of all historical rivet joints and the implementation of new joints also on rivets that are as close as possible to the original of the beginning of the last century. The reinforcement work was carried out in the design position without dismantling the existing structures. Reinforcement elements were assembled from small pieces of sheet steel and riveted to existing pre-prepared structures.
The design loads significantly exceed the load-bearing capacity of the preserved brick walls, and monolithic reinforced concrete cores are installed in the walls. The cores are combined by monolithic strapping belts and generally form a new monolithic frame capable of bearing the design loads from the floors and roof.
The structures of the new floors represent a complex girder scheme for redistributing the roles of beams from the main to the secondary ones. The floors are hinged and supported by monolithic cores in the walls. All the beam designs turned out to be extremely non-standard.
Technical basements are provided under the entire building. The new underground floor is completed by means of redevelopment. Due to the tightness of the conditions and the impossibility of performing the work by a large technician, the re-alignment was designed using Jet piles. The re-sealing system is divided into two stages in order to ensure a closed waterproofing contour, ease of cutting piles and ensure a wide front of work for the installation of the underground part.
The project provided for such a sequence of work, which allowed the builders to carry out the maximum amount of work in parallel.
Precast reinforced concrete structures were used as finishes, including almost all ceiling panels. Also, some panels are designed in such a way as to create the impression of "floating concrete".
The pipes of HPP-2 were made in the form of hollow sections, which is due to the fact that they actually perform the function of air intake and partially smoke extraction, if necessary. Pipe solutions are extremely non-standard, as they rely solely on coating structures. It was also problematic to calculate the wind load taking into account pulsation and resonant vortex excitation due to the uniqueness of the structures.


