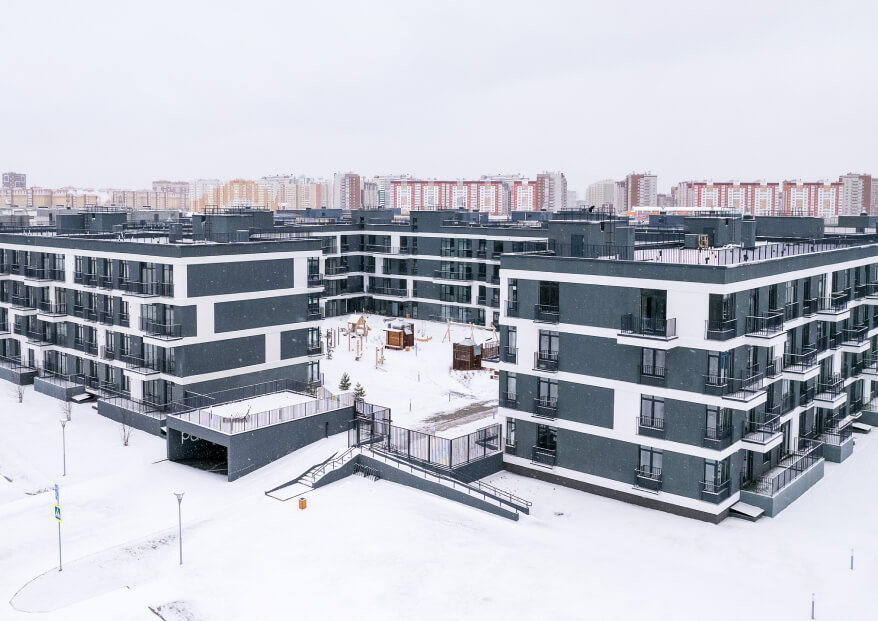GP-6 residential complex "Ozhogino" | Eco-developer "Partner"
GP-6 residential complex "Ozhogino"
The eighth house and the ninth in the project are located closer to the forest, which means they are even closer to nature. It is adjacent to the Poplar Nature Reserve.
Start of construction: II quarter of 2021, completion of construction: III quarter of 2022, key transfer: IV quarter of 2022.
The new building has 9 front rooms, 141 apartments (33 1—room apartments, 65 2-room apartments, 43 3—room apartments, 6 apartments with fireplaces on the 4th floor, 5 apartments with cellars on the 1st floor), 95 parking spaces, including 6 enlarged ones. New architecture is provided: open balconies, warm loggias and baskets for air conditioning.
Landscaping: lawn — rolled inside the courtyard in the boulevard area, planted in the inter-house aisles and on the outside of the house, Geoplastics, hills, flowerbeds with perennials, low ornamental shrubs inside the courtyard; sidewalks and bike paths made of paving stones and asphalt. A lift for groups with limited mobility is provided at the entrance to the courtyard.
MOP: glass entrance panels. The wheelchair rooms are located on the ground floor. The elevators are made of Italian components. There is also video surveillance on the ground floor and in the elevator. In addition, there is a smart IP intercom with control via a mobile application (opening, watching video cameras).
Interior decoration: rough wall decoration, improved plaster finishing, walls aligned with lighthouses.
The floors of the first floor: cement-sand screed 50 mm, without a finishing layer, insulation made of extruded polystyrene foam 40 mm thick under the screed.
Floors of a typical floor: cement-sand screed 50 mm, without a finishing layer, sound insulation under a 10 mm thick floor screed made of expanded polyethylene Isolon300 3010 AN.
The ceiling of the living quarters is without decoration. The ceiling height is from 3 to 3.3 meters.
Unique advantages:
· Apartments with terraces and cellars on the ground floor. The interior terraces are made of decking with a plot of land. The exterior terraces are made of eco—tiles with a plot of land. There are cellars in five apartments. Apartment with two terraces.
· Apartments with fireplaces on the fourth floor. There is a fireplace installation space in six apartments. The furnace chamber is installed and the chimney is mounted. On the loggia, an air supply device is installed under the ceiling for the operation of the fireplace (it consists of a box with an electric motor for supplying air to the room where the fireplace is installed)
· An apartment with a warm loggia and a balcony: now you don't have to choose between a balcony or a warm loggia. The new house has a layout with additional functionality. Now there is a place for a home office, and for cozy summer conversations and relaxation.
· Two—room and three-room apartments on two sides: excellent view, Windows overlook both sides of the house - the courtyard and the street. The rooms are connected by one corridor and isolated from each other, which will allow you to organize a full-fledged bedroom, a children's room and a guest room (in a three-room apartment).


