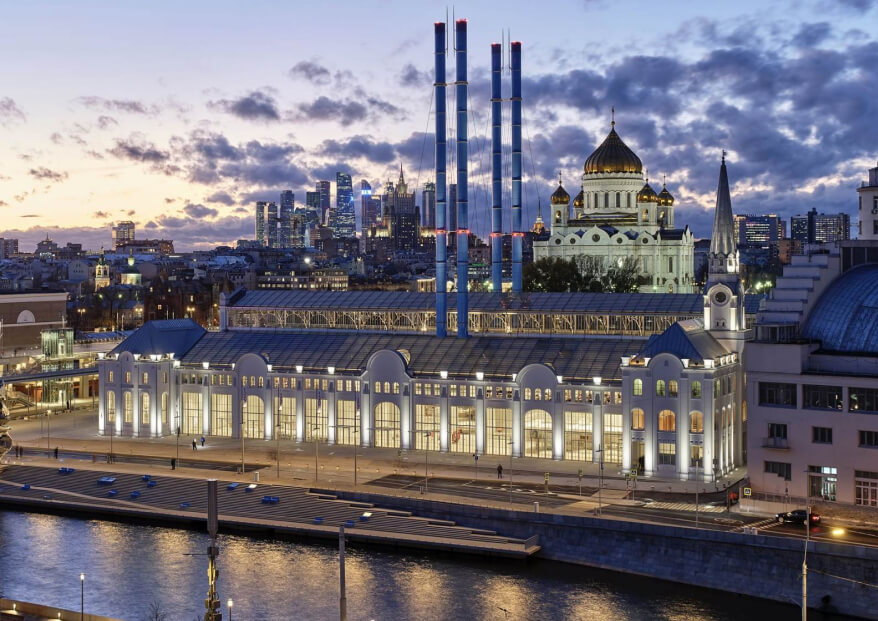House of Culture HPP-2 | METROPOLIS
The HPP-2 HOUSE OF CULTURE is a unique renovation and redevelopment project in the very center of Moscow, commissioned in December 2021.
Object history
HPP-2 is a decommissioned power plant in Moscow. In 2009, the building received the status of a cultural heritage site of regional significance, and in 2014, the non-profit Foundation for Contemporary Art V-A-C bought the rights to the building in order to organize a center for contemporary art in it. The renovated House of Culture was opened on December 4, 2021.
Engineering solutions
For the engineering support of the facility, power supply, water supply and sanitation, fire extinguishing, heating, ventilation, air conditioning, heat and cold supply of the building, communication networks, automation and dispatching of the above systems, as well as multimedia equipment were developed.
The HPP-2 building is no less elegant and skilful in terms of the facility's engineering support than the exterior and interior of the facility, as all solutions are subordinated to the overall idea of the architects of the project, working out to the smallest detail, which was achieved thanks to the well-coordinated and painstaking work of all participants. It is difficult to identify individual solutions on this object, since it must be considered as one work of art.
A lot of individual solutions have been prepared for this facility with a serious level of detail.
In addition, the complexity of engineering solutions and the quality of engineering support for the facility were influenced by the following factors:
· Implementation of green technologies for obtaining GOLD level certification according to LEED classification (Leadership InEnergy & Environmental Design) — one of the most demanding certification systems for "green" buildings in the world. The House of Culture "GES-2" is the first cultural institution in Russia. Russia, which has received the LEED GOLD certificate.
· A birch grove on the roof of the parking lot with bleachers, a stage for shows, lectures, and film screenings, which required the introduction of serious engineering solutions and especially multimedia.
· The multimedia equipment of the facility itself is unprecedented for facilities throughout the country, which required significant decisions on nutrition, management, and climate maintenance for the operation of this equipment. For example, crane beams were used to place the equipment in the main hall, and the equipment is powered through trolls (a special busbar with a movable carriage).
· Acoustics. In this facility, very close attention was paid to the acoustic comfort in the premises in terms of noise that is generated and transmitted during the operation of engineering equipment. Of course, the main highlight of the engineering task was to eliminate any noise for the recording studio, even the vibrations that are transmitted through the structures during the movement of elevators in other parts of the building were taken into account, and everything was further complicated by the stringent requirements for studio decoration and the small size of the communication areas. There are many special solutions for acoustic comfort in the project, but there is a special case — pumping rooms and ventilation chambers. Not only was the adjacent rooms protected from the noise effects of operating equipment in these rooms, but a specially designed placement of sound-absorbing materials was carried out, taking into account human psychology in sound perception, when the task is not to completely suppress volume at different frequencies by placing continuous absorption on the walls and ceiling, but to make the sound distribution uniform in volume so that the maintenance engineer The staff was in a comfortable environment when working indoors.


