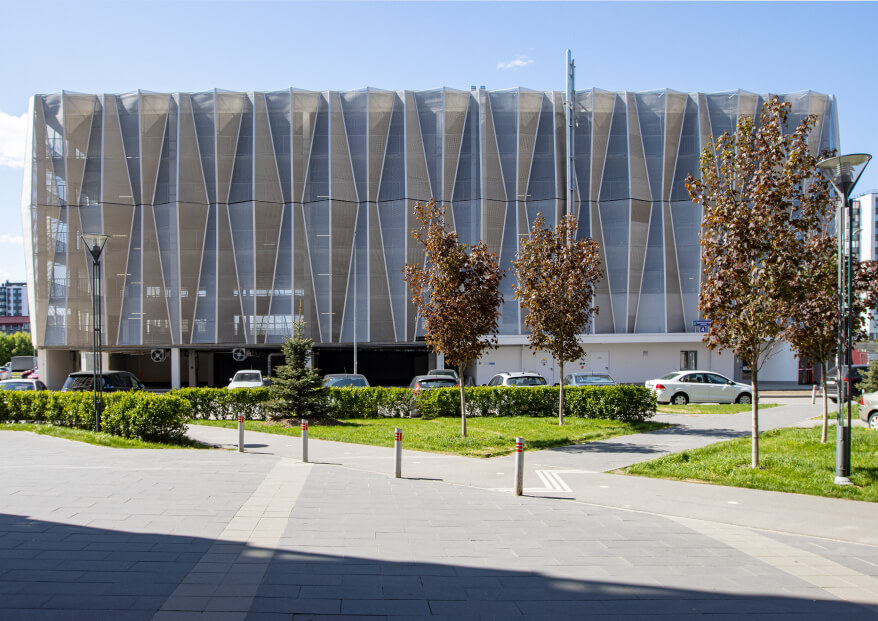Multi-level parking in the JUPITER residential complex | Artem Agekyan
Multi-level parking "JUPITER" | Artem Agekyan
The multi-level parking was developed by order of the Construction Trust Association and is located in the developing comfort-class residential area of JUPITER, in the Leningrad region, the village of Housewarming at 1B St. Petersburg Avenue. The new 5-6-storey (10 levels) surface parking lot is designed for 258 parking spaces. In addition to parking spaces, the facility includes a car wash.
The 8,793-square-meter project has incorporated a unique trend of modern architecture, visual lightness and economy. The straight, geometric shapes are due to the identity of JSC Stroitelny Trest and their monumental buildings, as well as the fact that this project is a visual continuation of the first, neighboring multi-level parking lot, commissioned in the fall of 2022.
The main volume of the building has the shape of a rectangle, in two lateral parts of which there are elevator and staircase nodes. The fire escape is allocated a separate volume on the side facade of the building. The main entrance to the parking lot is compositionally isolated and is carried out from the corner of the rear facade, when the inter-level ramps are located in the central part of the structure.
The non-standard configuration and size of the cassettes became the basis for the development of an individual subsystem for this facade. The main facade materials of the facility are metal mesh PressMesh, framed by a profile and white plaster. The frame-metal facade subsystem is manufactured and assembled at the factory and brought to the construction site, where each of its elements is promptly installed. The use of such facade elements is due to the cost-effectiveness due to the speed and ease of the construction process. In addition, metal mesh panels have several advantages. They provide good ventilation, which is especially important for parking, where odors from cars and exhaust fumes can accumulate. Due to this, the air inside the parking lot becomes fresh and pleasant for users. The cassettes also allow light to enter the parking lot, creating natural lighting and reducing dependence on artificial lighting. This has a positive effect on the energy efficiency of parking.
So, a simple material, like a metal mesh, acquires a "new pronunciation" in the project. The glare and iridescence of the panels from the light of the sky, sun, clouds and other factors due to the geometry of the facade make a special impression, in particular at sunset.
It is worth noting that the building continues the external line of development of the residential quarter and unites a community center, a second multi-level parking lot, as well as a sports center. Each project is designed in the same bright colors, and all 4 objects complement each other stylistically.
Thanks to the symbiosis of the creative approach of the developer and the architect to a given goal, with the effective use of the budget, it was possible to obtain a number of unique objects that serve not only their direct function, but also to create a favorable appearance of the surrounding space. Thus, residents subconsciously learn and cultivate the demands for creating high-quality neighborhoods precisely through an integrated approach to residential development.
The author of the project: Artyom Agekyan, Bagratuni Brothers
Developer: JSC specialized developer "Construction Trust"
General contractor: KM-Stroy LLC
General Designer: Temp-Project LLC
Year: 2023


