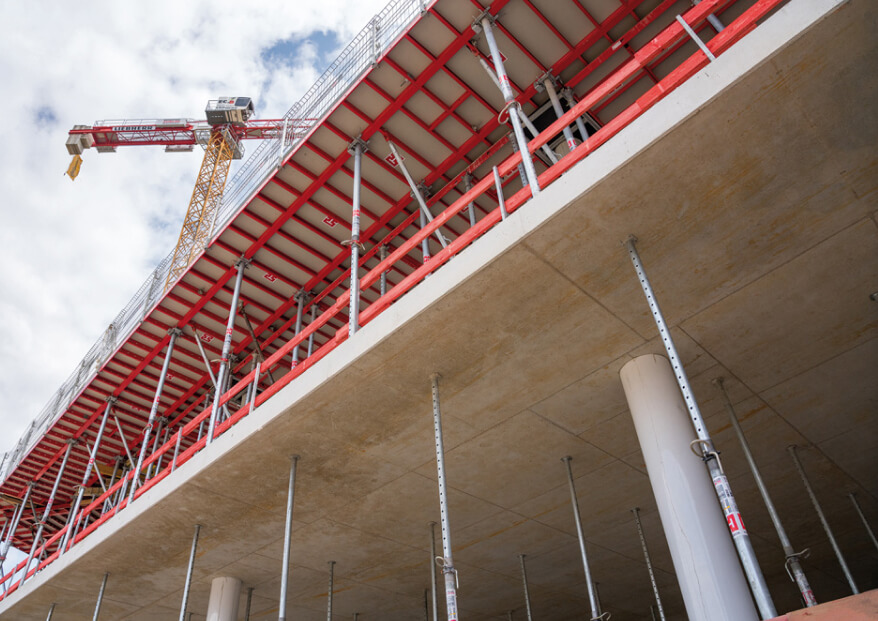Tube-concrete support-rod frame system for high-rise buildings | LLC Nizhny Tagil Plant of Metal Structures
NTZMK has developed a technology for the construction of high-rise buildings with factory-ready tubular concrete structures and applied it in the design of an office center in the Yekaterinburg-City complex. This building has become unique, as it is the first in the Russia has a hundred-meter building using pipe concrete.
The tube-concrete support-core system is a steel-reinforced concrete frame-trunk system of the building. The spatial rigidity of the building is ensured by joint work with rigid junctions of tube-concrete columns, monolithic cores of rigidity, walls and horizontal monolithic disks of floors with inserts in the form of voids, as well as rigid junctions of vertical structures with the foundation.
The developed tubular concrete column (TBC) is a modern technical product of factory readiness and is a rather complex object consisting of various elements and parts.
Each of the TBK parts sometimes has several functions, due to which all the technical aspects of a highly efficient, quick-to-assemble, safe load-bearing structure are taken into account.
TBK is an outer steel shell made of high—strength steel metal pipe, with a welded frame made of high-strength reinforcement, filled with high-strength self-sealing concrete (SUB), and also equipped with support tables in the form of flanges.
TBK connections between each other by means of bolted connections through the support flanges provide at the same time accelerated installation of columns and strengthening of connections of columns with overlappings.
Filling TBK with concrete improves its anti-corrosion resistance, protecting its inner surface from corrosion, increasing the rigidity of the elements, increases the local stability of the pipe walls, the shell's resistance to crumpling under impact, and significantly increases the fire resistance of structures.
Additional protection against plate shearing is provided by the fact that the supporting elements contain retaining steel ribs and support consoles partially inserted into the column body, as well as the column area are additionally reinforced.
Since the junctions of columns with floor ceilings are located inside monolithic floor discs, they are reliably insulated, providing improved fire resistance of the frame, and improve the aesthetics and ergonomics of the interior of the building, increasing their useful volume.
TBCs made with reinforcement outlets in the upper part, which enter during installation from the lower column to the upper one, increase the reliability of the column junction and strengthen the bearing capacity of the frame as a whole. At the same time, at the junctions of the column joints, the lower column is filled with self-sealing concrete mixtures (SUBS) during installation to a level not exceeding the lower boundary of the overlying overlap. With such a spread, the concreting seam is located below the overlap, which makes it possible to improve the resistance of the nodes to vertical and horizontal loads by redistributing the forces of the loads and strengthening the connections of the node elements.
The construction of the frame can be carried out as follows:
Columns and hollow formers for monolithic floors are imported to the construction site in the form of factory-ready products.
After the foundation and the underground part of the building are laid, one or more rigidity cores of the building are erected, after which the columns and floors are stacked.
To improve the quality of concreting and compaction of concrete, it must be laid into the column body by pressure concreting to the full height of the column up to the design mark.
The use of this technology allows:
- reduce the weight of the building by 30%
- reduce the column cross-section by 2 times
- reduce the thickness of the foundation plate
- reduce the cross-section of the floors, eliminate beams and capitals
- reduce metal consumption by 1.5 times, reduce the volume of concrete by 40%
- reduce the labor intensity of vertical construction by 30%
- reduce the construction period by 2 times by eliminating operations related to reinforcement and shuttering


