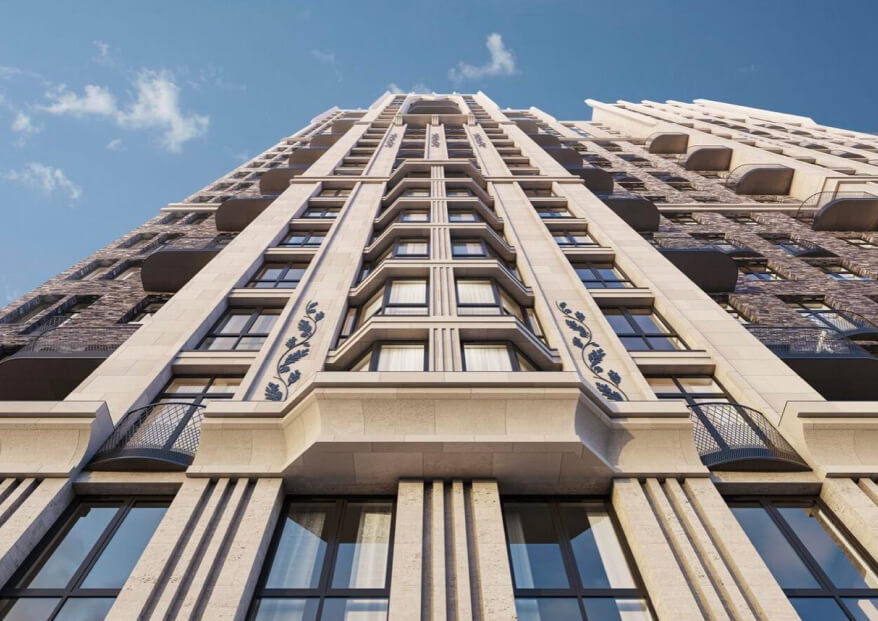Achievement Residential Complex | GORPROEKT JSC
Business class residential complex "Achievement"
Achievement Residential complex — a project near the VDNKh Park and The Botanical garden. A relief courtyard-park is planned on the territory, the space of which is divided into zones for active and relaxing recreation.
Project
The complex consists of six entrances, the number of floors varies from 21 to 28 floors. The total area of the project is 117,000 square meters, the landscaping area is more than 17,000 square meters. m, including the design of a new city boulevard that will appear in front of the house, and a closed relief courtyard park.
The project also includes penthouses with ceilings up to 6.5 m. An underground parking for 835 cars is provided for motorists. There will also be 400 storage rooms.
The concept
The house is decorated in the solemn Art Deco style, which, like the Stalinist Empire style, is one of the directions of development of the Chicago school of architecture.
The facades will be decorated with stone, clinker bricks and inserts of stemalite. Gradient color stretching from dark brick to light brick will create the illusion of sections pointing upwards and dissolving into clouds. Traditional Art Deco elements will be present: arches, wrought-iron balconies and peaks.
Infrastructure
A landscaped park and a public lounge, a multifunctional sports ground, a free fitness club for residents, a private kindergarten and educational play spaces (playground and playroom) will be laid out on the territory of the courtyard on an area of 1.7 hectares. A shopping gallery will be located on the ground and basement floors of the building.
Comfort
The residential complex provides the most comprehensive complex of modern engineering systems:
- purification of water to the drinking water level;
- supply and exhaust ventilation systems with air filtration, thanks to which the air is always fresh.
- high-speed modern silent elevators with a waiting time of no more than one minute.
The Achievement House has a fitness club for residents only, a private rooftop observation deck, a private kindergarten, an educational playground and a game room, and a unique public living room with an outdoor terrace.
Park
A landscape park has been created in the courtyard of the house on an area of 1.7 hectares. Thanks to the original solution, its space has turned into a picturesque valley hidden from the noise of the streets. There is a large classical fountain in the central square, a cozy pond with benches and quiet recreation areas, five hiking trails for the boardwalk, as well as separate outdoor areas: a playground, a multi-purpose sports field and a workout area, a picnic area.
Customer: Sminex
General Designer: GORPROEKT
List of works: Working documentation


