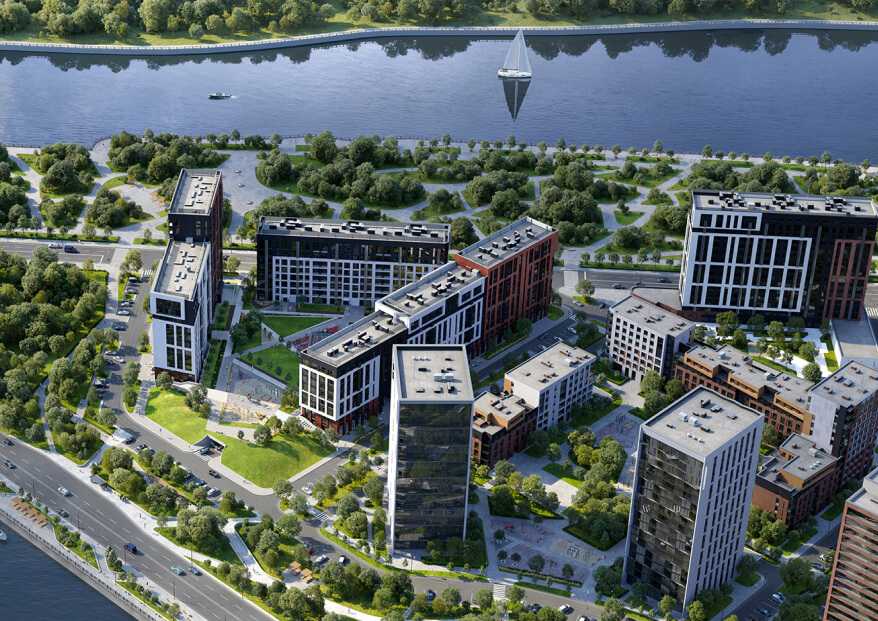Nagatino i-Land Residential Island | Etalon Group
Nagatino i-Land Residential Island
The Nagatino i-Land residential island is a new business class project from the Etalon Group, located in the prestigious Danilovsky district. The uniqueness of the project lies in the fact that it is being built on the banks of the Moskva River and is surrounded by water on both sides. It was this feature that gave the right to call the project a real "island" inside the capital.
Project organization:
The Etalon company used various products and SOD for project implementation:
SOD Etalon: storing, systematizing and managing project files, making comments and notes on drawings and information models, uploading reports and comments on the results of approval in a template of the established sample, applying QR codes to agreed PDF files and generating unique pages with information on the file and its status, protecting files from changes. SOD Etalon includes more than 60 projects and more than 800 users.
Regulations and regulations: The knowledge base is a website that contains all regulations and instructions on the company's internal standards. >1,500 articles, as well as customer information requirements (EIR), BIM project execution plan (BEP), TEAM work instructions for all sections, training materials and webinar recordings, feedback channels: application form for families, section chats, contacts of the participants of the project, as well as convenient navigation on the start on the screen.
Libraries of standardized solutions have been developed for architecture, load-bearing structures, engineering systems, and interior architecture (MOS).
A common library of standard elements has been developed to standardize the work of designers. All library elements are created according to uniform standards based on user requests and customer requirements for LOD. For concepts, conditional families are used, which are replaced by specific products on RD. To create custom products, a furniture template is used, which ensures the correct replacement of families when switching from EP to RD. The convenience of working with an extensive corporate library is provided by the Etalon Family Manager plugin.
Simulated sections:
AR: spatial planning solutions, facades, visualizations;
VK: water supply and sewerage systems, plumbing equipment, internal fire extinguishing;
S: ventilation, heating and air conditioning systems, equipment;
KR: formwork, waterproofing, reinforcement, lightning protection. Working on the section The development work to ensure the deadlines was carried out by two teams: buildings A and B were developed in Autodesk Revit, building B was developed in Tekla Structures. Information exchange is carried out through the IFC format. The calculated model was obtained by importing the formwork model into LIRA CAD;
TH: vertical transport, pre-school, parking, waste disposal;
EO: cable-carrying structures, terminal equipment, lamps, electrical boards/panels;
SS: cable-carrying structures, pipe gaskets, terminal equipment.
Drawings and Specifications:
The drawings of the project documentation and the dynamic statements are obtained from the model. Our own automation tools were used in the design process.: Dynamo scripts and plugins of our own design. Collision control was also carried out.
Model audit: the filling of model parameters is controlled using the plug-in "Model Audit" of our own design. The plugin automatically checks the model's compliance with the EIR requirements and the internal modeling rules of Etalon Group. After completing the checks, a summary description of the results for each completed check will appear in the check table.
Construction progress monitoring: The model promptly receives objective data on the performance of work in terms of physical volumes.


