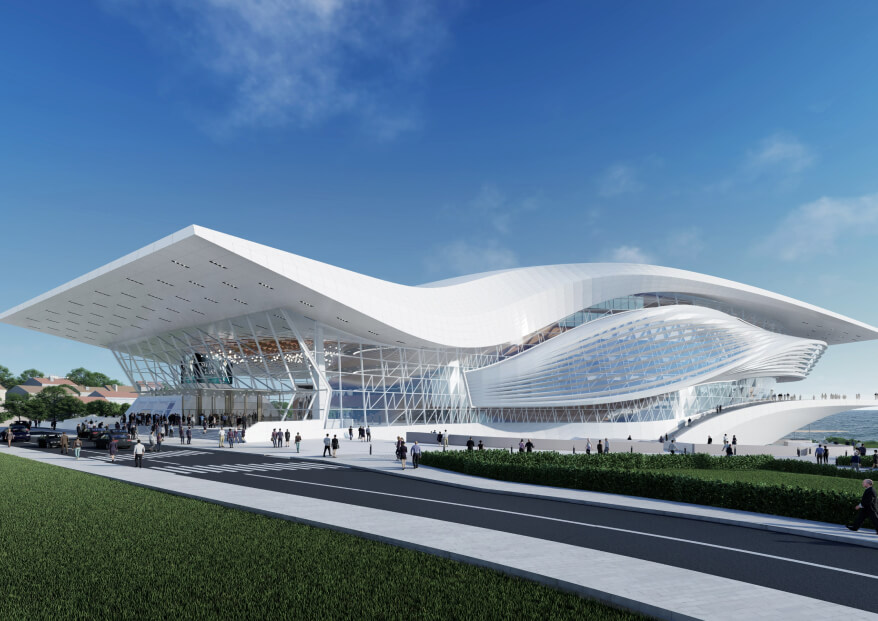Opera and Ballet Theatre, Sevastopol | METROPOLIS
The Opera and Ballet Theater project, Sevastopol
The Metropolis company has been using information technology for more than 10 years.
modeling when creating complex and unique projects. In 2016, it was adopted
the decision to choose the Autodesk Revit software package as the main platform
designing. In 2020, Metropolis received the status of a BIM leader in Russia.
according to Autodesk. In 2021 and 2022, the company successfully confirmed its
status. The company is also the winner of the BIM & Security Award in 2019, 2020, 2022. and the winner of the "TIM LEADERS 2021/22" award, held by the Ministry of Construction and Housing of the Russian Federation.
The choice of information modeling technology as a tool for the implementation of this project was dictated by the internal standard of the Metropolis company, which allowed to improve the quality of design.
The customer's requirements, as well as the company's internal standard, allowed us to create a project of high quality and high detail. The level of detail of the elements of the project models at the stage of working documentation reaches LOD 400 (according to the document Level of Development Specification).
The technology of working on the Revit platform, according to the internal standard of the Metropolis company, was implemented using automation of various tasks, such as batch printing, issuing and receiving hole assignments, creating isometric circuits of engineering networks, various tools for filtering elements and documentation.
Five software packages were used to implement the project.:
- Revit
- Lyra CAD
- Rhinoceros
- Tekla Structures
- Navisworks
The number of project models at the stage of Working Documentation is 57.
The project size is 17.5 GB.
Revit was used to develop the main architectural solutions, including the release of documentation.
The shape of the building was executed in the Rhinoceros software package, which was exported to Revit using a script in Grasshopper.
The strength calculation was performed in a PC LYRA CAD. The seismic activity of the region was taken into account in the calculation.
A model of reinforced concrete structures has also been developed in Revit. The model of metal structures was made in Tekla Structures.
A single design model was assembled in the IFC cross-platform data format.
Revit was used to develop solutions for internal engineering systems and produce working documentation for the section, with the exception of sheets with structural and schematic diagrams.
The shared data environment was deployed on the Metropolis cloud service. Collaboration on the project was organized using Revit Server technology, which allowed the company's employees and contractors located in different cities to share access to the project.


