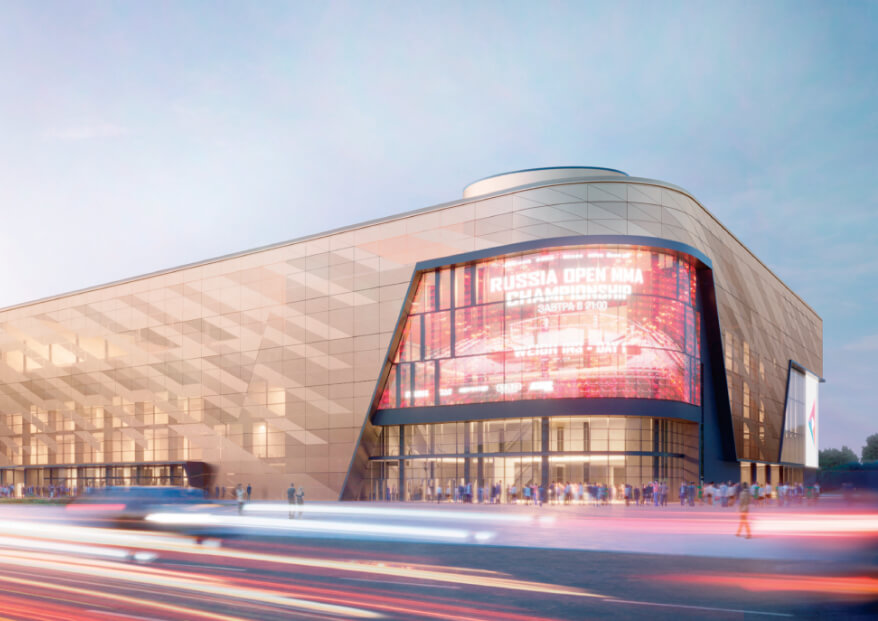Sports and entertainment complex with facilities for engineering and transport purposes in Chelyabinsk "RMK-Arena" | OOO "Information Institute"
The architectural appearance of the building is distinguished by its rationalism and simplicity of geometric shapes.
To ensure the overall architectural expressiveness of the building, large areas of stained glass windows have been allocated on the facades in public atrium spaces, as well as in sports halls. The main planes of the facades above the ground floor level are solved by using three types of hinged aluminum panels.
A fitness club, a cafe and a medical center will be open for visitors inside the arena. The facility will become a training base for several children's sports schools, amateur and professional teams, and a system for training athletes from children to professional clubs will be created. At the same time, the RMK Arena will be open for mass classes of citizens. The main hall of the sports facility will house a playground for game sports with 5,000 seats, where basketball, volleyball, handball and mini-football competitions can be held. In addition, the project provides for a small sports arena and halls for martial arts. The planned capacity of the facility is up to 100,000 people per month.
It assumes a competent and very interesting solution for traffic flow management. There will be parking lots, intercept parking lots, and a pedestrian and bicycle bridge towards the urban forest, but without encroaching into the ecological forest area.
The work process:
Our company's policy is to make an ideal project for the customer in compliance with all norms and requirements. At the stage of project development, we always pay attention to the key factors without which it is impossible to create a high-quality product.
Our BIM manager and BIM coordinator agreed on all the points of the BEP and EIR, and only after that the process of creating models and developing documentation was put into operation.
For maximum transparency of the entire project implementation process with the customer, we used a shared data environment (SOD) — Pilot-BIM. Thanks to this, we were able to ensure effective interaction between all project participants. This allowed us to design the facility on time and reduced the risks of exceeding the project budget.
In the process of designing an object, we use various software modules to optimize the process, allowing us to expand the capabilities of software systems.
Every week, our models went through the process of finding, analyzing, and eliminating errors related to:
- geometric intersections of model elements (unlike Revit, conflict statuses, tagging, assigning responsibility, and more are supported);
- violations of the normalized distances between the model elements.
This allowed us to:
- to transfer to the customer a model that loaded quickly even on a regular laptop;
- analyze geometric characteristics using an avatar (known to many as "walking with a little man").
We have handed over the final BIM model to the customer, and it is currently being used for interaction on the construction site. Comprehensive data about the construction site, which is "loaded" with the model, is located in one place and is available to all construction participants. In addition to data storage, the information model is often used to explain design decisions to construction workers and quickly generate additional assembly drawings of the most complex building structures.
The completion process is scheduled for the end of 2024. Next, the information model will be transferred for the formation of executive documentation, after which an operational model of the building will be formed for the implementation of construction and technical control of the entire facility. Thus, in the end, we get not only geometry in 3D format, but also a complete data set with all the necessary information, which will be used in the future for planned or emergency repairs of the building.


