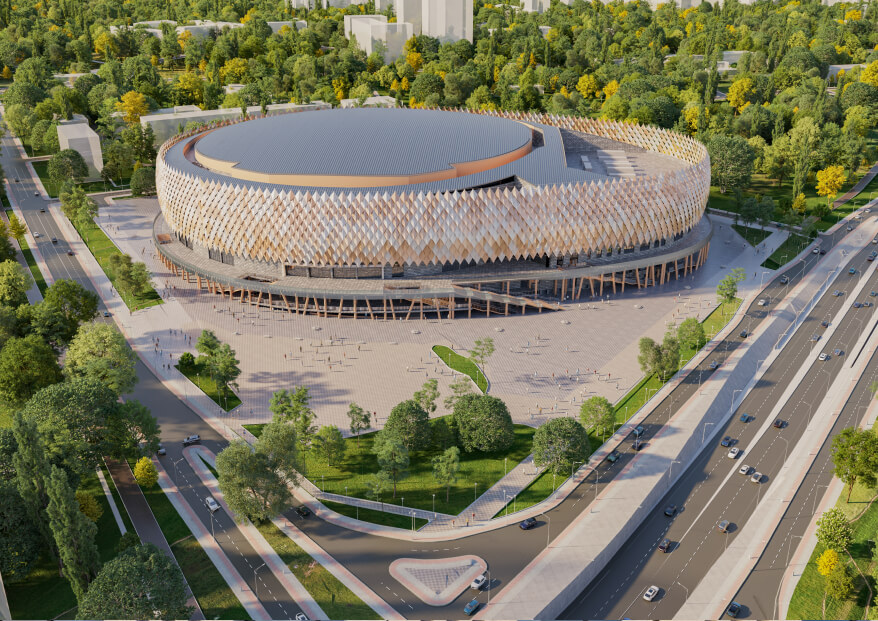Multifunctional sports arena with 10,5 thousand seats in Perm | Mirproekt Urban Planning Institute
Facility description: The arena with a capacity of 10,5 thousand seats is designed for hockey and basketball matches, speed skating, figure skating and short track competitions, as well as mass cultural, entertainment and educational events. The five-storey building will house a training arena, a 160-seat restaurant with a terrace overlooking the main arena, multi-purpose gyms, retail outlets, underground parking, administrative, technical and other facilities. The layout provides for the placement of various types of spectator boxes in the sports complex, including club and VIP boxes. The audience flows will be distributed in the external gallery leading to the first and second floors of the main arena.
The arena has an unusual appearance for sports facilities — the exterior contour of the facade is a frame of diamond-shaped aluminum linear panels resembling the open "scales" of a cedar cone. The decorative shell, separated from the main wall of the warm contour, is supported by a spatial subsystem of aluminum rods. The "scaly" frame frames the building only in the upper part, above the gallery. The exterior contour of the facades below the gallery cover is a series of columns made of monolithic reinforced concrete of circular cross-section. Some of the columns stand vertically, some with a deviation from the vertical of up to 30 degrees.
Scenarios for using the model
The formation of the BIM model of the ACS was carried out at the stage of architectural and construction design.
The stage of architectural and construction design is key for the application of information modeling technologies, since it is at this stage that the main body of information about the capital construction facility (ACS) is formed.
The main objectives of the formation of BIM models of the concert and sports complex of this stage are presented below:
- Improving the quality of project products by ensuring the coordination of project decisions and reducing the influence of the human factor;
- Increasing transparency of pricing, predictability of construction and design dates;
- Reduction of design time due to the introduction of automation tools.
- Ensuring that the model can be applied at subsequent stages of the ACS lifecycle.
At the Concept stage, the ArcGIS GIS platform was used to select the optimal location of the ACS on the ground, visualization and advanced data analysis in 2D and 3D.


