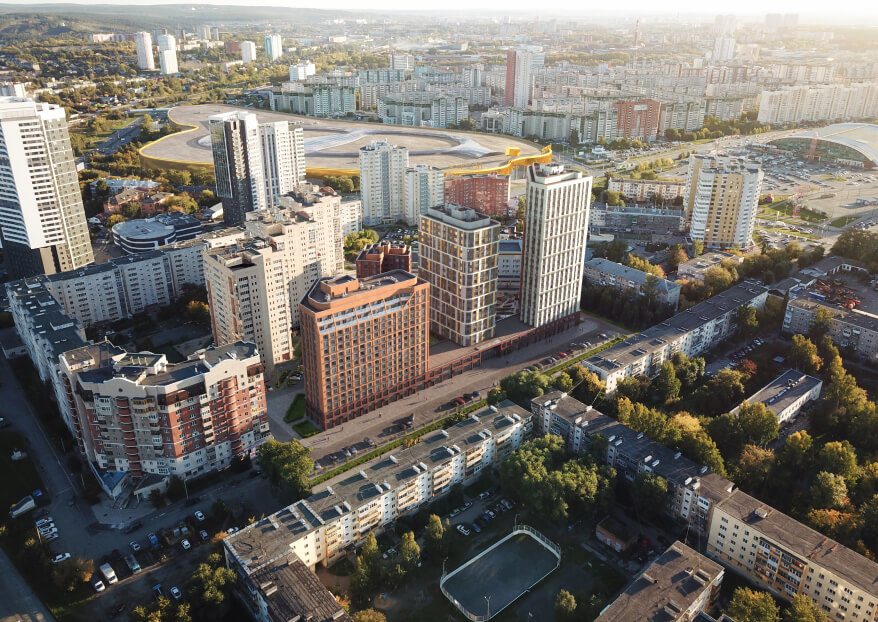4YOU Residential Ecosystem | Atlas Development
4YOU RESIDENTIAL ECOSYSTEM
The 4YOU residential ecosystem is a new construction standard that combines various services and businesses that previously existed independently of each other. The new space is located within the boundaries of Onezhskaya, Shaturskaya streets and Stolyarny Lane.
"4YOU" is formed by 4 residential towers of variable storeys, which are designed to meet the different needs of future residents. An internal pedestrian gallery unites 3 houses with the main entrance and lobby in the second section, and the fourth section is connected by a passage through the courtyard or through the parking lot. The 4YOU gallery has everything you need: you can go to the store or visit the medical center without leaving the complex.
Each house has an exit to the courtyard, an elevator lobby, a service elevator lobby, a wheelchair room, bathrooms, and cleaning equipment rooms.
One of the advantages of the project is a service elevator, the task of which is to concentrate the employees of the service company, loaders and builders. They can safely transport the equipment and not be afraid to damage the finish of the mops.
We chose terracotta and beige colors for the branding of the complex. Large-format ceramic granite in the "terrazzo" style is used in the decoration of houses in two shades of light and dark gray. The main pattern in the decoration is the sloping lines forming the number 4, which are broadcast from the lobby to all the overlying floors. This pattern is present in decorative elements: dividers, navigation, rustics on the panels of apartment doors.
The reception desk is located in the main lobby of the second section to accommodate the administrator and the security officer. We have also provided a hobby room in the lobby, a soft area for residents and their guests to wait and relax. A floral niche with plants not only separates the soft zone from the wet rooms (guest bathroom and kitchen), but also adds natural motifs to the space.
From the main lobby, the resident can enter the gallery, which leads to the elevator halls of residential sections and commercial premises on the 1st floor. The gallery has built-in soft areas where any resident can work. For this purpose, we have specially provided sockets in the furniture design. On the second floor, we have placed convenient navigation for office visitors, as well as a furniture structure for relaxing and waiting.
The common space in the 4YOU residential ecosystem is designed to preserve the privacy of residents. Planning solutions minimize the intersection of resident flows with builders and service company employees, as well as visitors.
In the fourth section of the 4YOU residential ecosystem, the lobby retains all the functionality of the main entrance, with the exception of the reception desk, as the house has a small number of apartments.
The interior of a typical floor in 4YOU translates the overall concept of the complex. We have protected the walls of the elevator lobby with granite, as they most often come into contact with human hands. The steel doors framed by decorative panels are specially designed for the 4YOU project. Their sloping lines resemble the shape of the number four. The lamination finish is resistant to accidental impacts from keys or bags. We integrated doorbells directly into the door design to get rid of the visual "noise" near the door portals. And custom-made engineering hatches make it possible to make the interior clean. In all interiors, we use a granite skirting board with a metal profile, which creates a premium feel. An important element is the mirrors at all exits from the residential area, which visually expand the space.
The lighting in all rooms is selected using LED designers and lighting technicians. The purpose of lighting is to create a bright and cozy atmosphere. We selected the fixtures based on the shape, size and brightness of the light spots. The illumination in different zones varies depending on the tasks. There is slightly more light on transit routes than in static zones.
By creating the interiors of common spaces, we sought to achieve maximum coziness and comfort so that residents would feel at home not only in the apartment, but also in the lobby, pedestrian gallery, floor and elevator.


