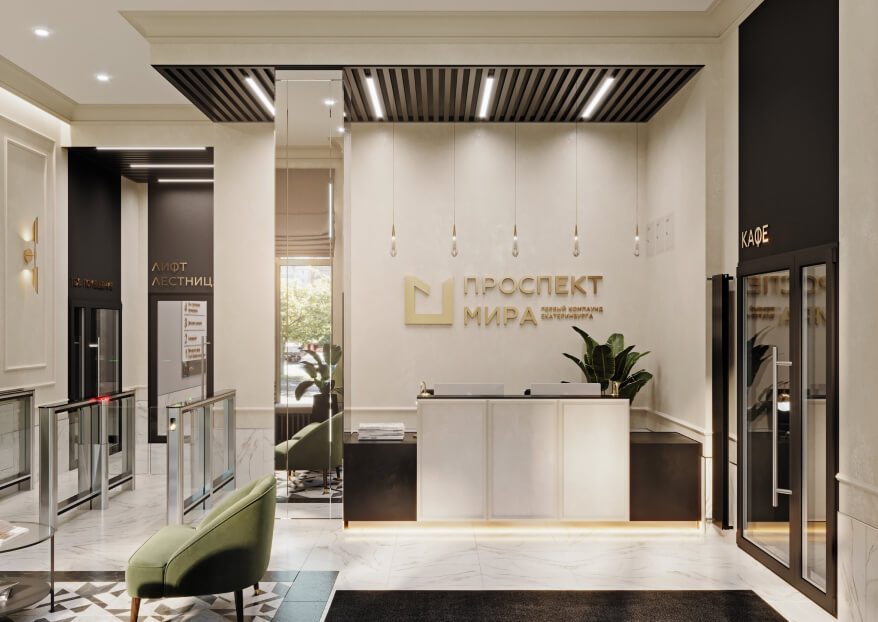Prospekt Mira Compound | Pervostroitel
The common areas of an apartment building are the most important component of the whole house concept. The first impression of the house is from its facade, and the second is from the common areas, which are certainly an indicator of the status of the house.
Our design project has three consumers:
- Residents of the house. Aesthetics, comfort, and durability are important to them.
- A developer who needs effective, durable, modern and long-lasting solutions.
- Builders. For them, solutions should be easy to implement, understandable, and safe from misfires.
All design and technology decisions were made through three prisms of result requirements — whether it was suitable for the residents of the house, the developer and the builders.
For example, a tile design solution. The color scheme is chosen in chromatic tones so as not to strain the eyes of the residents. For comfort, geometric patterned tiles laid out with a carpet effect have been added. The walls are painted in a pleasant (and emotionally neutral) beige shade. So, entering the house, the owners will already feel comfort and tranquility. As a result, the design corresponds to the status of the house, its overall exterior design. Design solutions are relevant now and will look concise for the next 15 years.
At the same time, a lot of emphasis in working with tiles was on minimizing complex joints and increasing the efficiency of using materials (minimizing trimming, calculating the use of tiles). Various options for trimming the tiles themselves were considered. Working with this aspect helped to reduce the cost of materials, shipping, and also helped to avoid poorly executed joints that would affect the appearance.
Residential buildings are always full of communications that require a special approach. When developing the project, the communication routes were taken into account. For example, the supply and exhaust ventilation system, which is connected from the central machine to each apartment, is hidden above the ceiling. In order not to frighten people with corrugations and fasteners, they are painted in the color of the ceiling — black.
Pipes running in an open path are painted in the color of the walls or ceiling along which they run.
The solutions for the hatches were developed during the author's supervision, because at the time of the creation of the MOPS design project, their location was unknown. The metal hatches are painted in the color of the walls, and the tiles next to them are decorated with an L-shaped corner.
The design of the project corresponds to the style of the owners.
The developer has successfully and profitably implemented the project.
The builders confidently and efficiently completed their work on the project.


