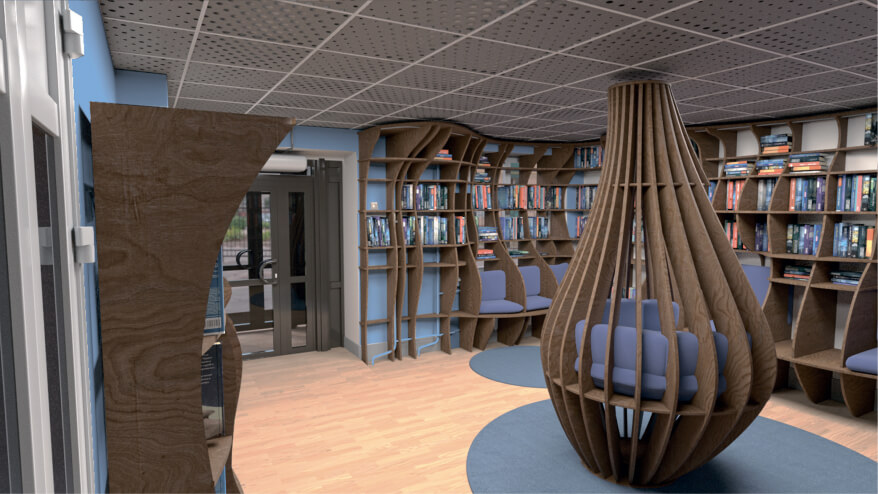Physics and Mathematics school | "Production company Cloudberry DV"
Date of commissioning: April 27, 2022
Location of the object: 102 30 let Pobedy St., Tyumen, Tyumen region, 625051
Name of the general contractor: LLC "Production company Cloudberry DV"
Name of the general designer: LLC "Production company Cloudberry DV"
THE MAIN TASKS IN CREATING THE CONCEPT ARE:
- Create a harmonious, unique and comfortable space.
- Find an original solution for storing books.
- It is convenient to arrange places for reading, creating secluded areas.
- Create a modern library image
- Save escape routes and other special requirements
idea
The main idea of the library hall project is to create a unique interior that will be unique, recognizable, convenient, and create additional interest in the library room for visitors.
All surfaces of the room are involved in the project. Two walls are painted in pastel blue to create a background for the overall composition. The ceiling had an Armstrong modular ceiling system already installed, which was taken as a basis, namely its suspended frame, and panels made of aluminum composite suitable for use and fire-safe standards were mounted on it. The panels are perforated with round holes of different diameters, which create a visible pattern on the ceiling. The pattern is formed according to the principle of magnetic fields, the formation of which was influenced by the walls of the room, furniture and openings in space.
ROOM FEATURES
Most of the perimeter of the room is occupied by a bookshelf with built-in places for comfortable and secluded seating. The rack runs along three walls, is clearly integrated into the dimensions, taking into account the window opening.
The design also takes into account all the engineering features of the room, such as the radiator, switches, sockets, door openings, etc. The shape of the shelving is wavy, smooth, laconically filling the room. The design is based on the "waffle" principle, such a cellular structure very conveniently forms bookshelves, seating areas, and the location of load-bearing racks and allows you to conveniently adjust all cell sizes. There is also a mobile bookshelf on wheels on a separate wall, repeating all the parameters of the main shelf.
COCOON
The center of the composition is a cocoon, a cozy space for reading books in private, which occupies a place in the center of the room. The height of the cocoon is from floor to ceiling. Its main function is to create a cozy place for reading books, where several people can climb with their feet. The material for the manufacture of basic furniture items is high-grade birch plywood, smooth, polished, without knots. The products do not have sharp corners, all faces are rounded, chamfers are removed at all ends. The products are impregnated with tinted oil of deep penetration in several layers. The oil has fire safety certificates. Metal connectors were made to attach the cocoon, which fixed the products to the floor and ceiling.
LIGHTING AND FURNITURE
The backlight also plays a significant role in the entire composition. It emphasizes the rhythm in the direction of the wave shape of the shelves on the shelf, creates a cozy, secluded space in soft areas and highlights the accents of the shapes of the entire composition.
The project uses a soft velvet furniture fabric of deep blue color, matched to the firm color of the "Physics and Mathematics School". A round—shaped carpet was also laid on the floor to create comfort in the room and highlight the cocoon accent zone.
FROM PROJECT TO IMPLEMENTATION
The production company "Cloudberry DV" has implemented an interior project for filling the library hall in State Autonomous Educational Institution of the Tyumen region "School of Physics and Mathematics" with a whole range of services: from design — creation of a design project, to full production implementation.


