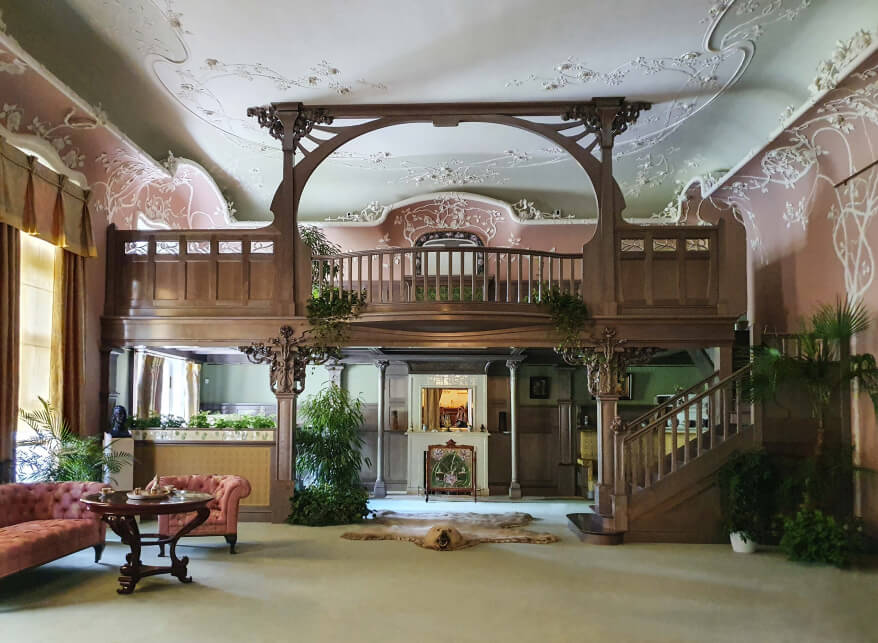Alexander Palace | Studio 44
The name and address of the object.
Alexander Palace.St. Petersburg, Pushkin, Dvortsovaya street, 2.
Historical background.
Alexander Palace (1792-1796, arch. Giacomo Quarenghi) is a landmark place in Russian history, the last home of the last Russian Emperor Nicholas II. He was born here, and since 1905 he lived here with his family permanently, thereby making the Alexander Palace the center of state life. Of Russia. From here, together with his family and friends, he went into exile to meet his tragic end.
The purpose of the restoration work
The purpose of the restoration work carried out in the Alexander Palace since 2012 is to create an exhibition dedicated to the history of the last Russian emperor and his family. The permanent exhibition is located on the ground floor, in the central halls of the Main Suite and the rooms of the eastern wing, where Nicholas II and Empress Alexandra Feodorovna actually lived. The western wing, which served in the last reign The spare half accommodates open access funds, a lecture hall for one hundred seats and other premises of the Cultural and Historical Center. The classrooms of the Children's Educational Center are located on the second floor of the eastern wing, in the former rooms of the royal children. The central part of the building within the second floor is reserved for temporary exhibitions, and the western part is under the museum administration block.
Infrastructure inside the palace.
Studio 44 has done everything possible to equip the public space of the museum, the infrastructure for tourists and to carry out engineering modernization of the cultural heritage site in the most gentle way for the monument. The development of basements and attics made it possible to increase the useful area of the museum by one and a half times. Wardrobes, ticket offices, cafes, and toilets for visitors are compactly located in the basement, which is 60-80 cm deep. The deepening was carried out by hanging the supporting columns using mounting portals. The columns were placed in a rigid spatial metal structure capable of handling all design loads. After that, the soil was selected up to the design mark, and the base of the column was replaced with a new one. Ventilation chambers are hidden in the attic spaces above the side wings.
The movement of tourists through the museum is based on the principle of complete separation of the flows of individual visitors and organized groups, as well as visitors in outerwear with those who have already purchased an entrance ticket and left their clothes in the wardrobe. The staircase and elevator nodes are equipped in the risalites of the central volume, on both sides of the open terrace with a colonnade (individual visitors will enter the palace through the private entrance of Emperor Nicholas II). By analogy with the famous staircase of Donato Bramante in the Vatican, the new stairs of the Alexander Palace "double helix DNA" surround the elevator shafts, allowing the flow of tourists to freely move in two opposite directions: from the entrance to the ticket offices and from the ticket offices to the halls of the museum.
The restoration process.
Previously, the restoration of the palace premises was selective, but now it has been carried out comprehensively, with the most reliable reproduction of the subject environment and the atmosphere of life and everyday life of the royal family (with the exception of rooms where the historical decoration has been completely lost). The restoration and reconstruction work was carried out on the basis of archival iconography, drawings, film and photographic documents. The restorers were also helped by finds made during the production process: fragments of ceramic tiles, broom tiles, textile wallpaper, draperies, murals.
On August 14, 2021, the first 13 restored interiors are open to the public: Reception, Study, Moorish bathroom, Valet and The main study (half of Nicholas II); Suite, Bedroom, Lilac study, Rosewood and Maple living rooms (half Alexandra Feodorovna), as well as the Corner Living Room and Library rooms. Parquet floors, built-in furniture, sofas, fireplaces, picturesque and stucco friezes, damask walls, window and door curtains, chandeliers and sconces have been recreated in all rooms. The full completion of the work is scheduled for 2023.
Technical and economic indicators:
- The land area is 22,020.7 sq. m. m The building area is 7,165 sq. m.
- The total area of the building is 14,994 sq. m. m Usable area — 12,242 sq. m
- The building volume is 95,540 cubic meters. m, including: aboveground part — 73,740 cubic meters,
- underground part — 21,800 cubic meters
- Number of floors — 2 floors + basement / ground floor and attic Area of landscaping — 6 023 sq. m
- The area of road surfaces is 8,116.8 sq. m.


