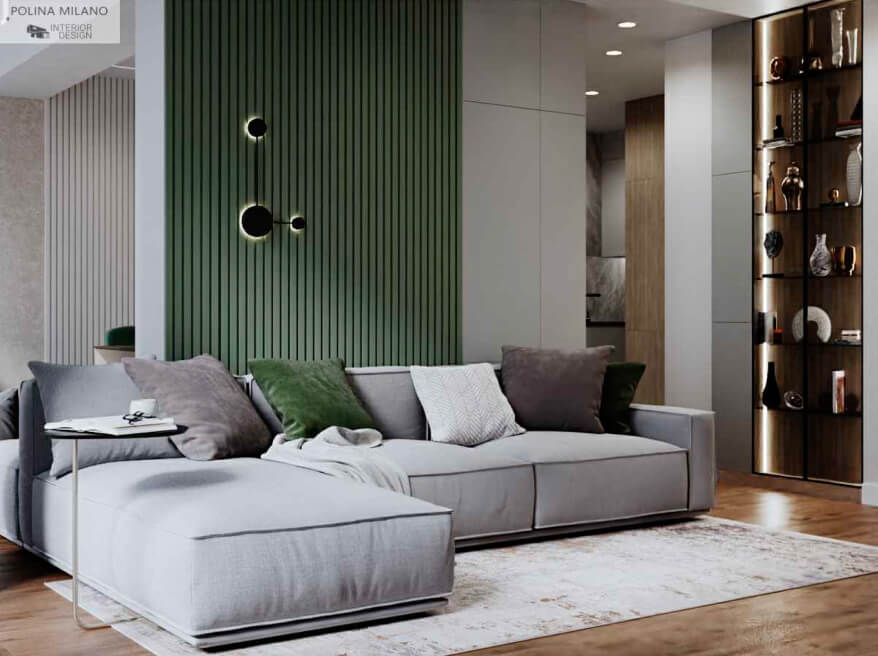Milenium Residential Complex | Online interior design Studio Polina Milano
Design project of an apartment in the Millennium residential complex, Yekaterinburg, project 2022. An apartment for a family with two small children. The main objective is to create a functional, comfortable modern space for the daily life of a family on 96 square meters. After talking to the client and taking a survey, I realized that in order to take into account all the wishes, it is necessary to make a small redevelopment of the apartment.To make the layout more comfortable and functional, we combined the kitchen with the living room, thereby getting more air and space. An open-type circular layout was also made, where the central part is a supporting pylon, and a modular sofa is located around it. The kitchen area has an island with a functional hob, as well as an L—shaped kitchen and a kitchen table.We borrowed part of the kitchen in the hallway and placed a utility room there. The two isolated rooms have a bedroom and a children's room. The nursery is designed for two children: school and preschool age. There are sleeping places, a work area and a sports and play area with a Swedish wall in this room. The bedroom has a dressing room and a cozy sleeping area for parents.
The entire design of the apartment is designed in natural shades. Green is the connecting color in this project and can be traced in almost every room, thereby combining everything into a single concept.The budget for the finishing part, furniture, plumbing, appliances, lighting is 8 million rubles.The project is currently under implementation.


