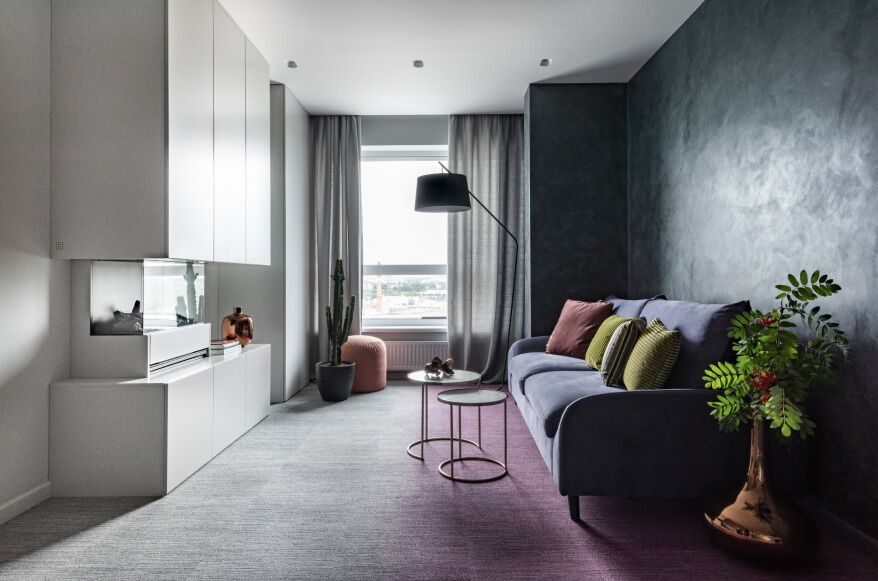Aurora Borealis | GraDiz Architecture and Design Studio
Aurora's radiance. Eurotrashka in Clever park residential complex
The cost of implementation: 112500 rubles. per square meter
Goal
It took 4 months to develop and implement a design project for a young family with creative hobbies (it was very important to meet the deadlines, since the family rented an apartment during the renovation and a new addition to the family was expected — we managed, mom and baby arrived from the hospital to a new apartment)
Tasks
- Place an electric fireplace with humidification in the living room (it had already been purchased by the time the design began)
- Design a spacious and ergonomic kitchen
- One room should be designed as a workshop-study with a window sill-bench
- Use complex natural shades of green, pink and lilac to analyze the situation
- An apartment with 2 living rooms, with a total area of 80.7 sq.m.
- Two small bathrooms
- The living rooms are of irregular geometry, so their square footage is not fully used.
- Beautiful view of the park
Looking for an interior idea
Customers love nature, walking in the woods, and contemplation. We were inspired by these hobbies and thought about an incredibly beautiful natural phenomenon — the Northern Lights. It impresses with its alluring colors, unpredictability and mystery. There are many legends associated with the aurora. One of them tells about the Roman goddess of the dawn Aurora, after whom this natural phenomenon got its name in Latin — Aurora Borealis.
Creating the layout and interior
We have improved the layout from the developer to create the most comfortable space for a particular family. First of all, we created an autonomous block of the future parental zone behind one door: a bedroom, a dressing room and a bathroom. The guest bathroom was enlarged with comfortable placement of the washing machine and dryer in the closet.
We have made the corridor space more functional and rational.
The hostess is a big fan of cooking, spends a lot of time in the kitchen. Therefore, we have provided a peninsula, working behind which the hostess faces the living room and the window, and can communicate with those who are in the room. Color is the main character. Thanks to the chosen color scheme, it's like mentally moving from a city apartment to a nature reserve. This was achieved due to the incredible beauty of the floor covering with a stretch of color from pink to gray. The decorative wall covering with iridescent shades and natural motifs in the upholstery of the chairs enhanced the effect.
The atmosphere of a fabulous forest reigns in the bedroom. The flashes of pink in the flooring against the emerald green walls are our inspiration from the Northern Lights. The tiger lily-colored banquette, coupled with the upholstered headboard, bird pendant lights and wall panels, adds retro charm to the bedroom. The room is small, but as functional as possible, due to the fact that we have formed a single private unit inside the apartment: bedroom-dressing room-bathroom.
The bathroom in the bedroom combines masculine and feminine elements. The delicacy of the light purple matte walls is set off by the glossy sheen of the emerald Equipe tiles. The idea of natural harmony is revealed in the materials used: marble on the floor and walls, wooden facades of curbstones, a concrete sink. We have found a balance between brutality and sophistication. Customers are used to washing together, so there are 2 faucets and an enlarged sink.
The family is very creative, so they decided to design one room as a workshop-study with the prospect of further use as a nursery. The interior is bright, with bright accents of green, one of the customers' favorite colors. On the walls there is Borastapeter Scandinavian Designers II wallpaper with a print created by the iconic Swedish designer Stig Lindberg for an exhibition at the Nordic Company in 1947. Another decoration of the room was a large painting depicting a maple fruit, which is associated with wings or with a new addition to the family.
The hostess saw a future second bathroom in soothing natural tones that promote relaxation and relaxation. The complex combination of textures and colors of the Porcelanosa wall tiles and Italon porcelain stoneware helps to create the desired atmosphere. The blue decorative coating seems to shine due to various light sources. In the large bathroom (7.1 sq.m.) there was a place for a washing machine and dryer, which were installed in the closet.


